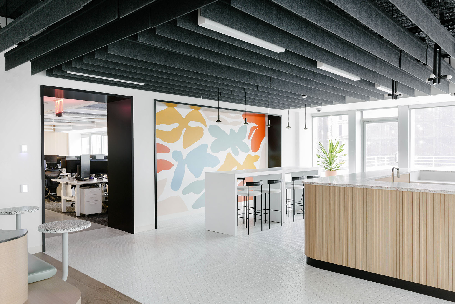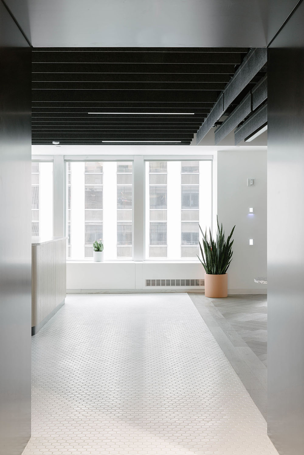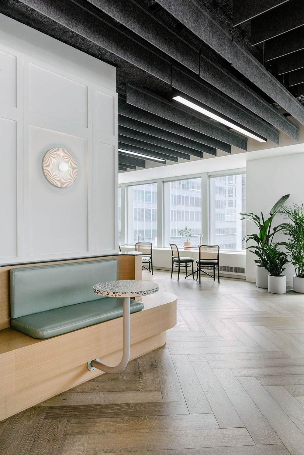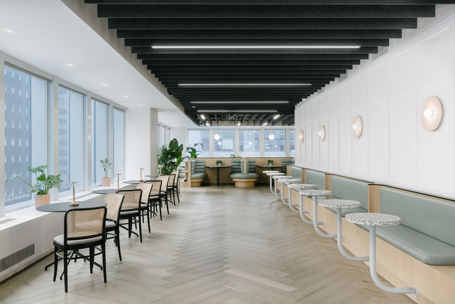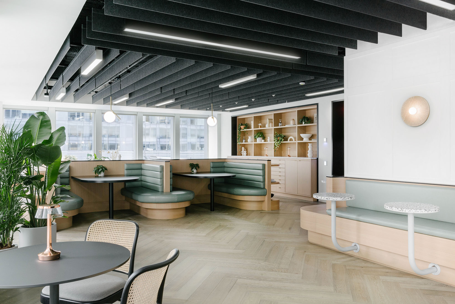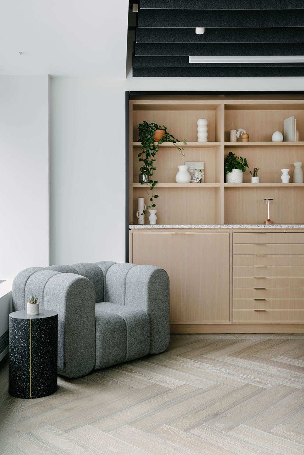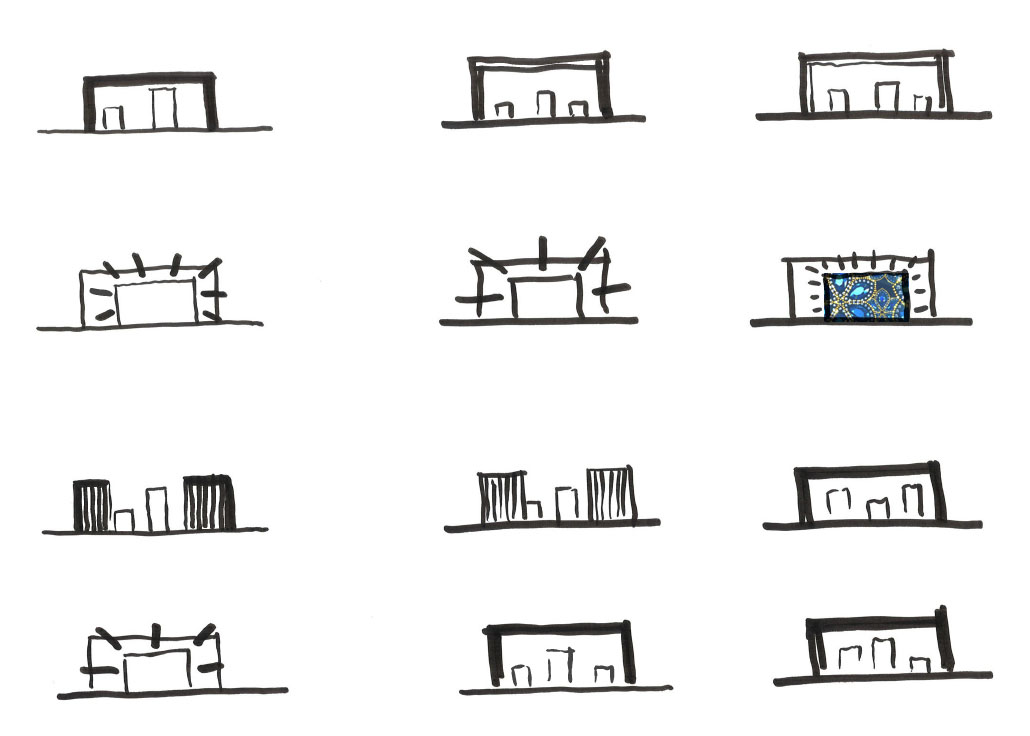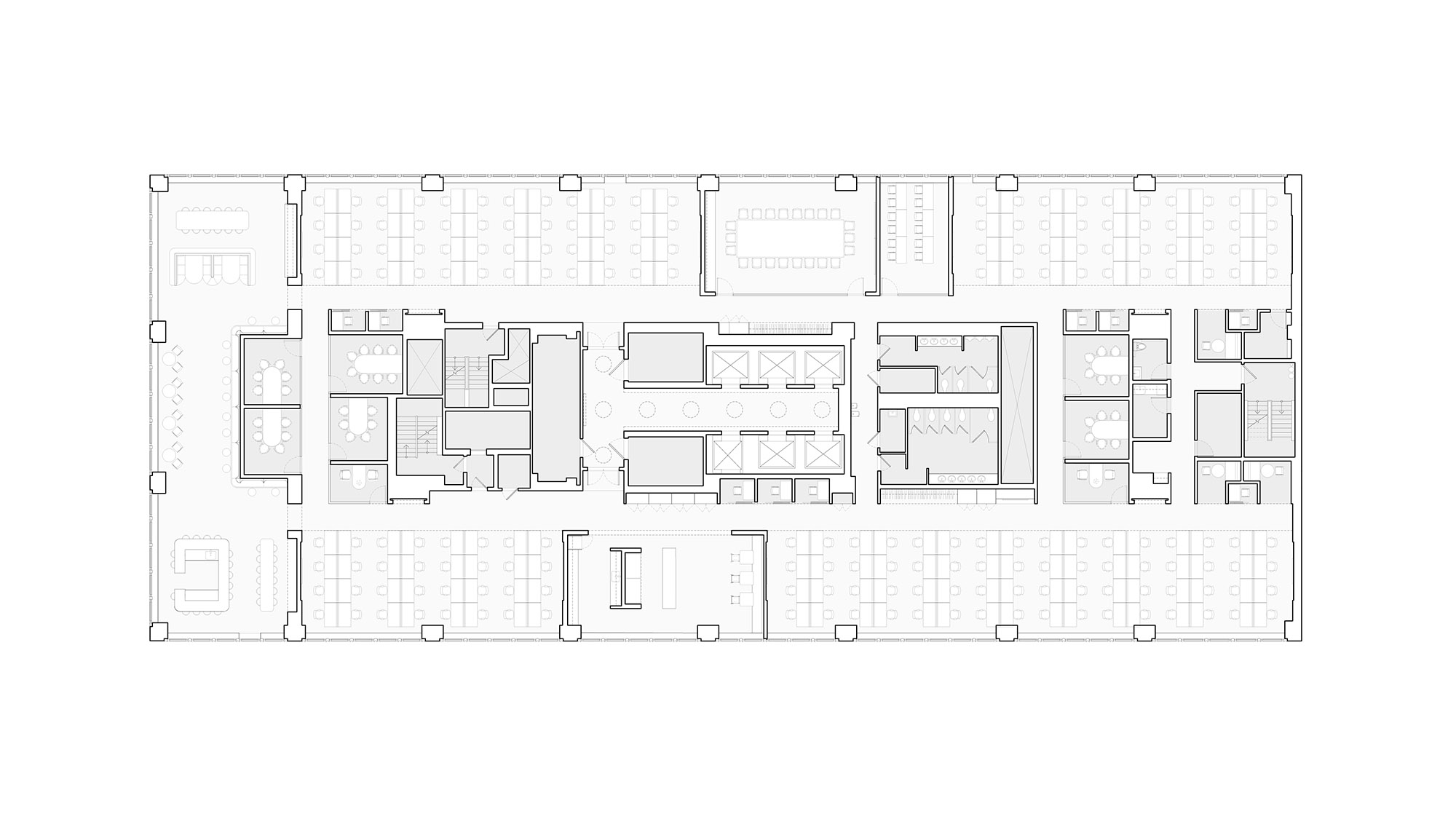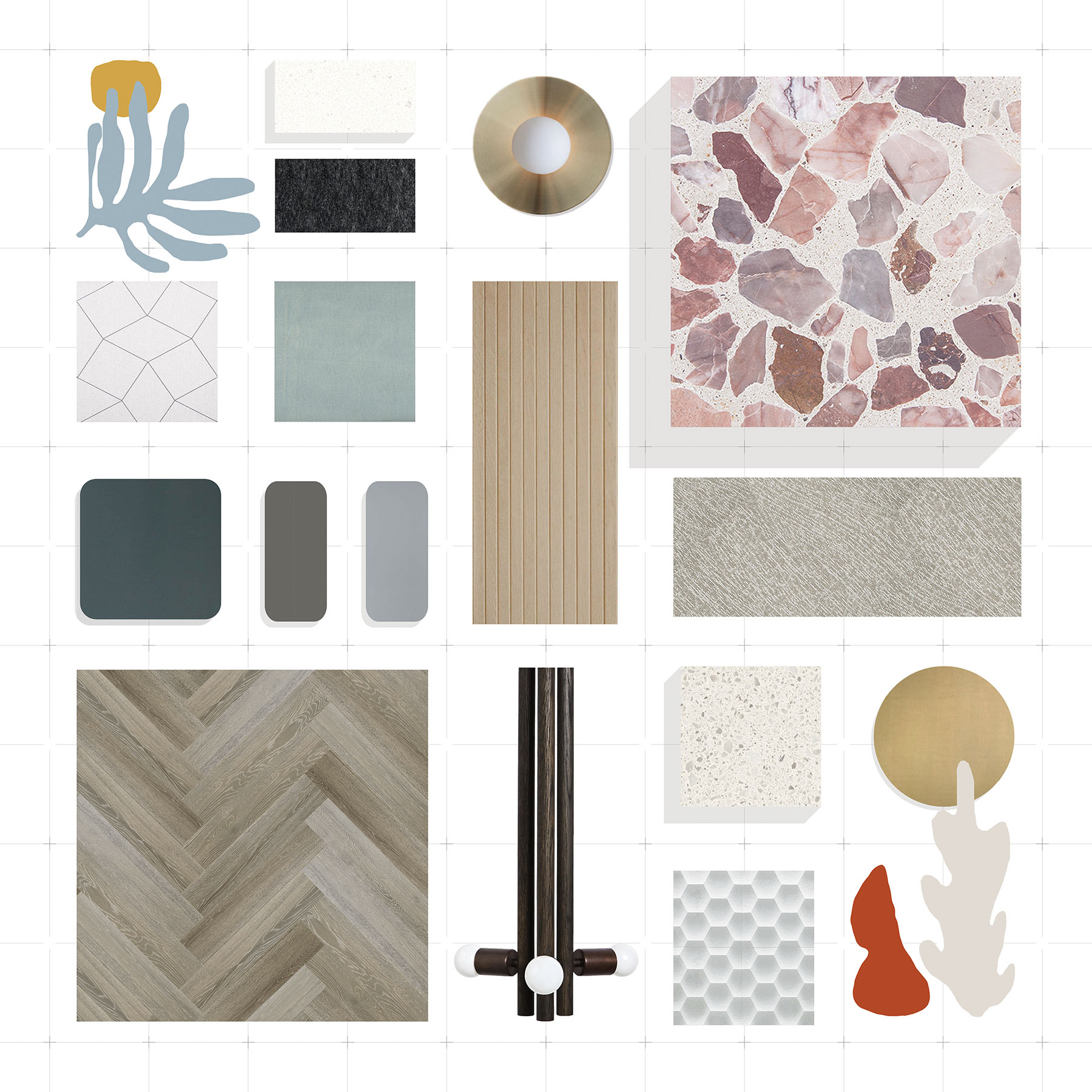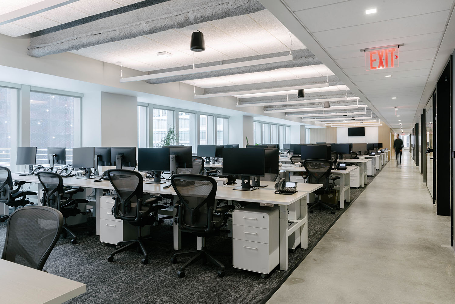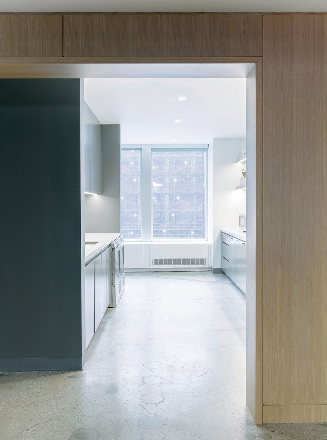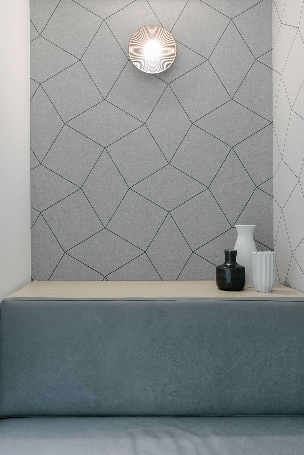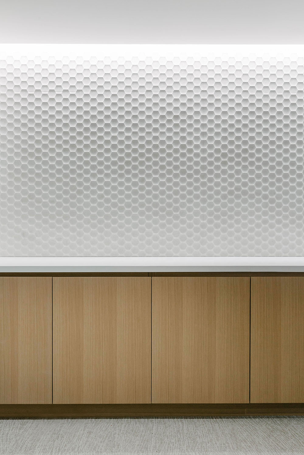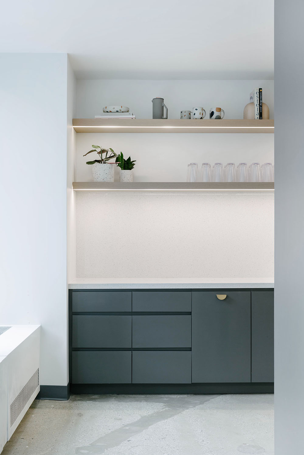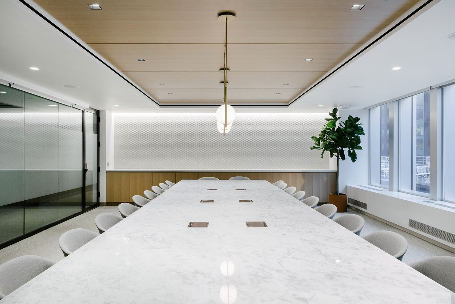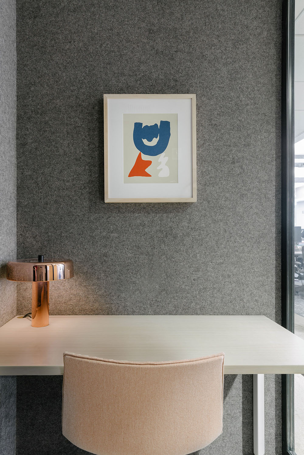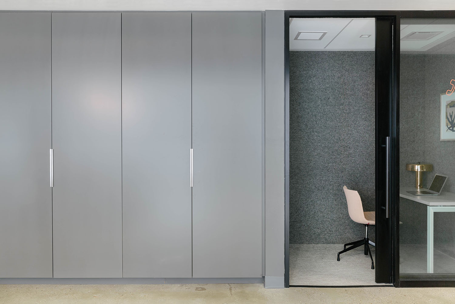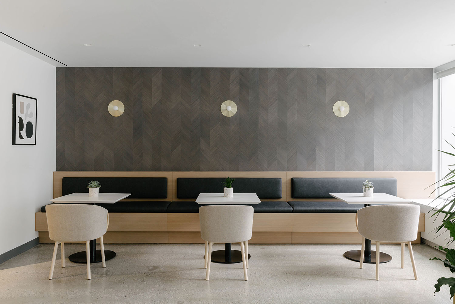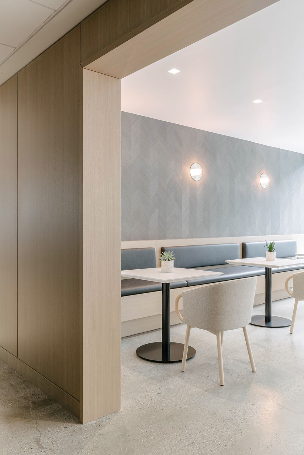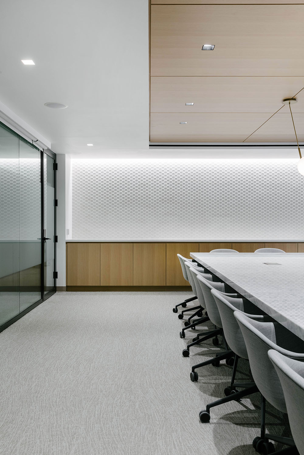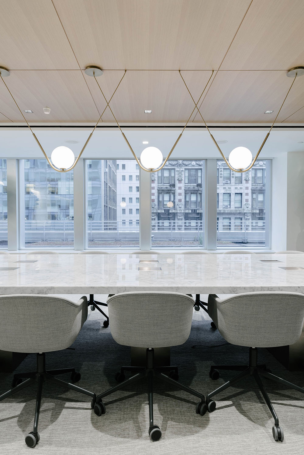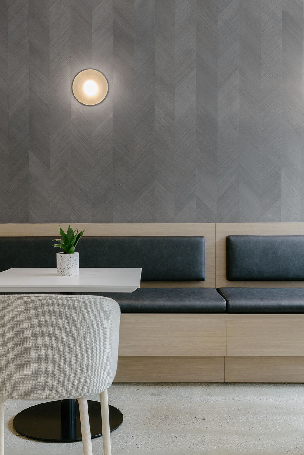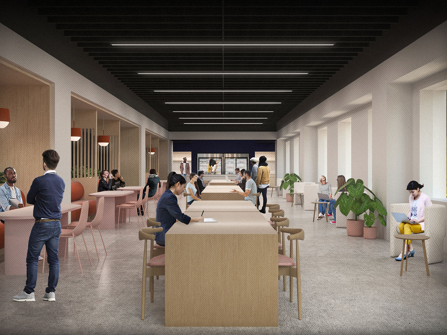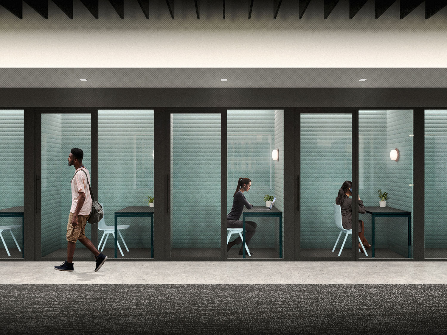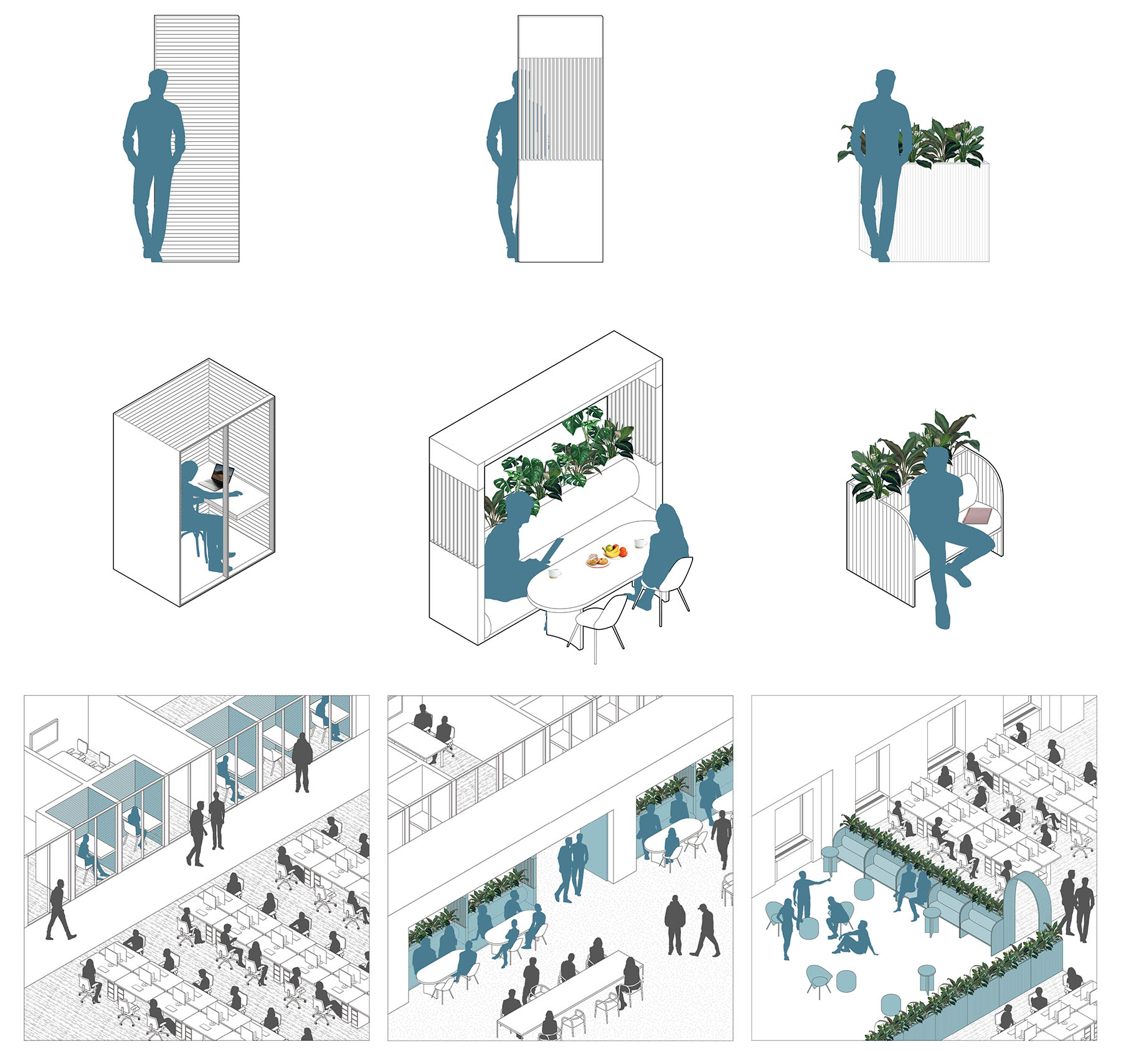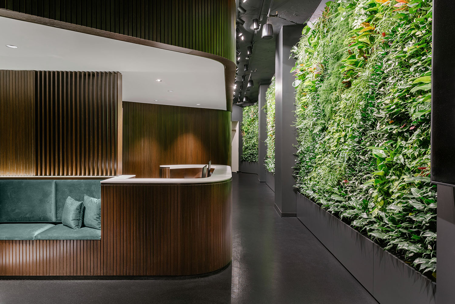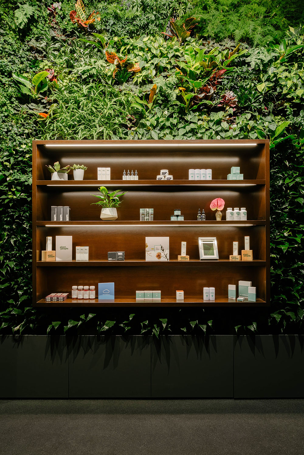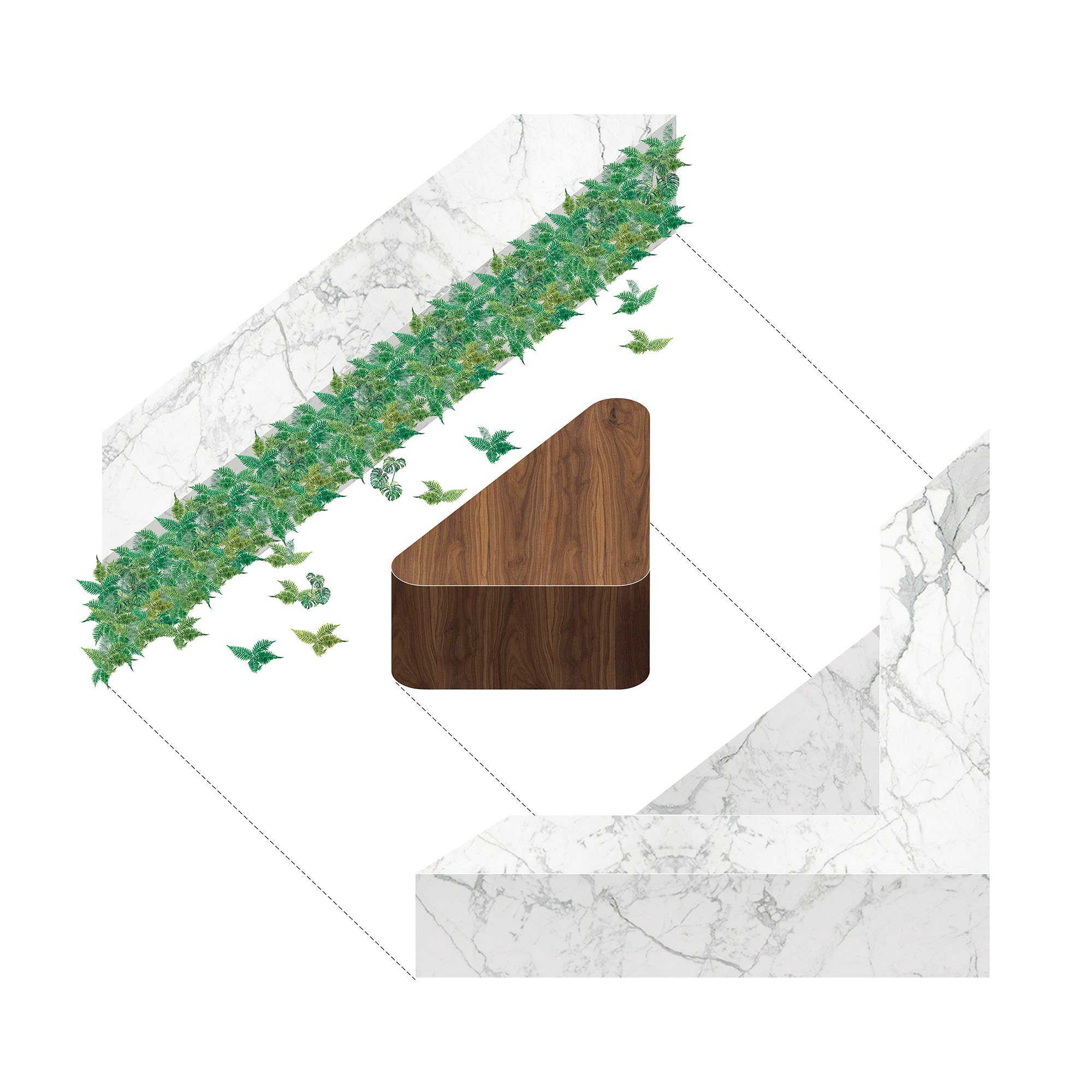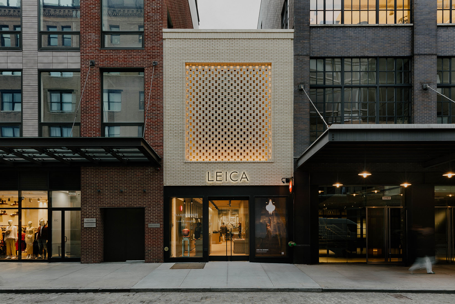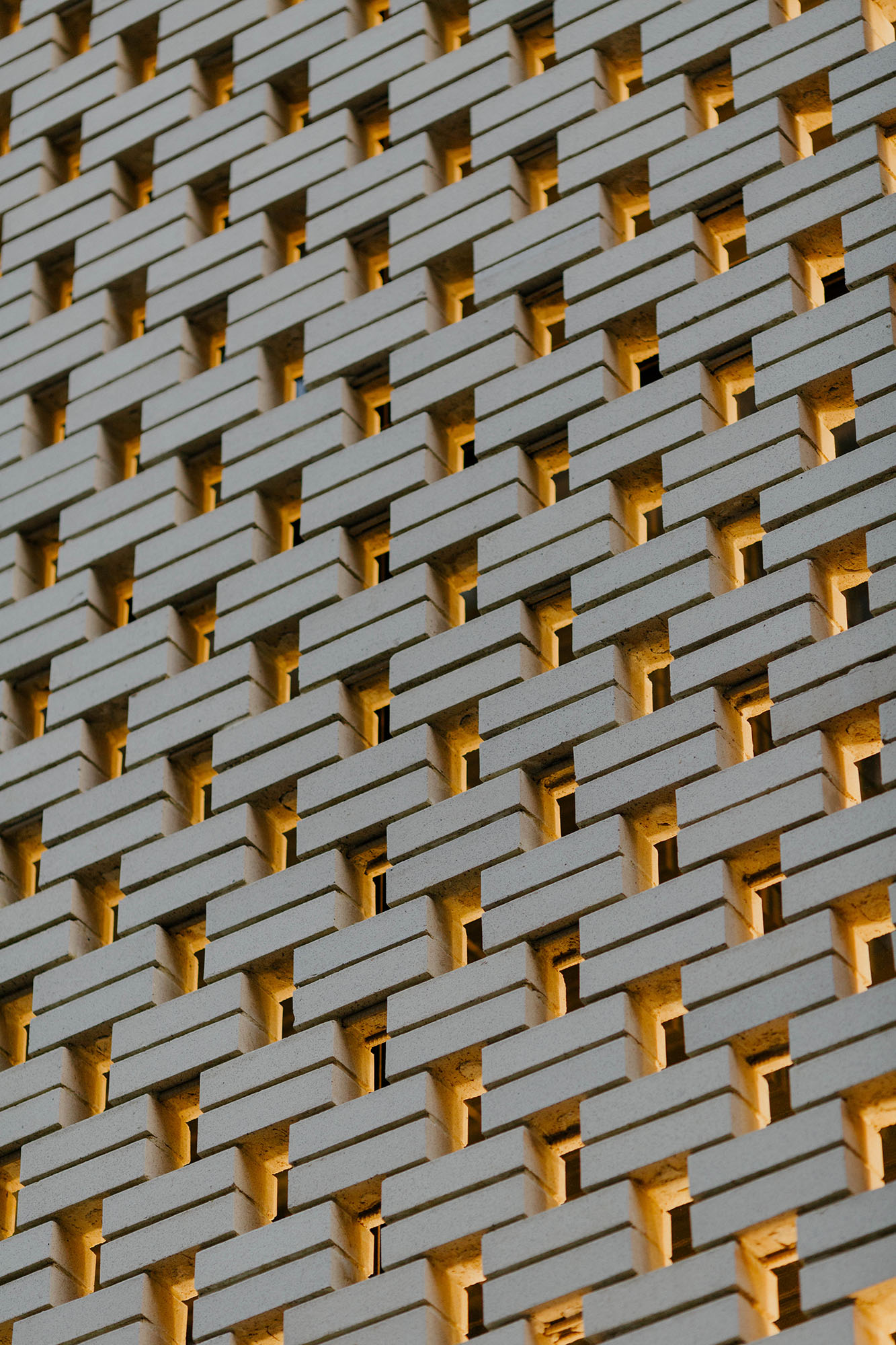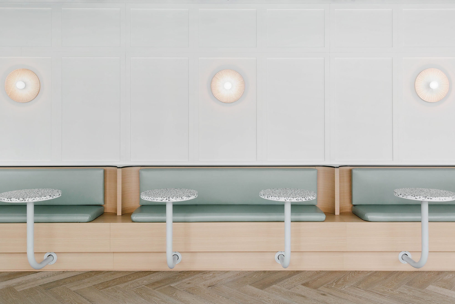
Office for a Global Tech Company
An office renovation for a global tech company’s Manhattan location.
Services
Location
Client
Status
Type
Overview
A gut renovated 25,000 sf floor plate expands the footprint of a global tech company's executive and sales teams in New York. Located near Bryant Park, this project complements several other floors already occupied by the company in the same Midtown highrise.
The design achieves a “hospitality sensibility” and approaches the layout of the space from two distinct angles: one, by creating a variety of collaborative and private work zones that maximize efficiency without sacrificing personal space; and two, by anchoring the plan with “jewel-box” social zones that imbue the project with a boutique sensibility and help to break down the large scale of the floor. Additional program includes a boardroom, lounge, bar, kitchenette, and a variety of conference and meeting rooms.
Polished concrete and bespoke wood flooring differentiate circulation and gathering space from more utilitarian work zones. Ash veneer paneling, colored chip terrazzo, and dark painted threshold frames further code social and work zones and enrich the material palette of the floor.
