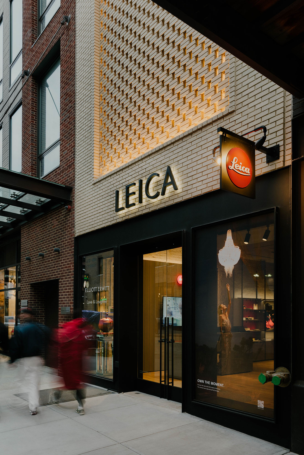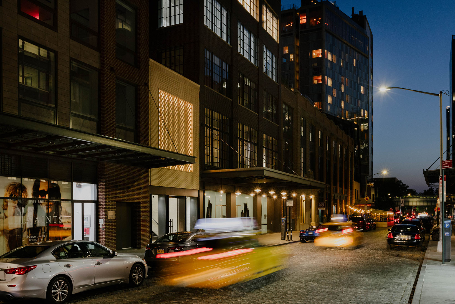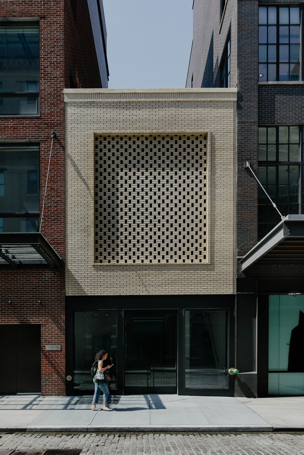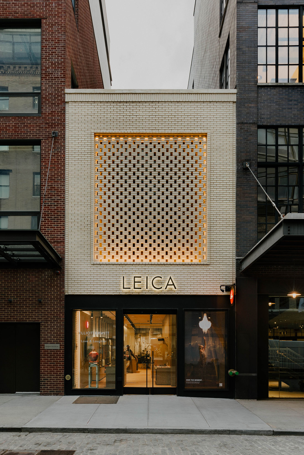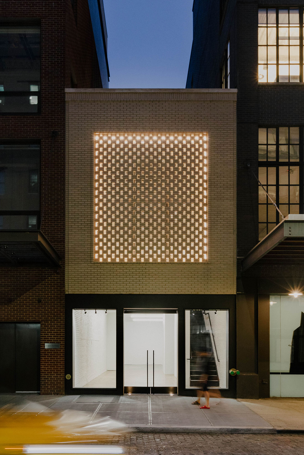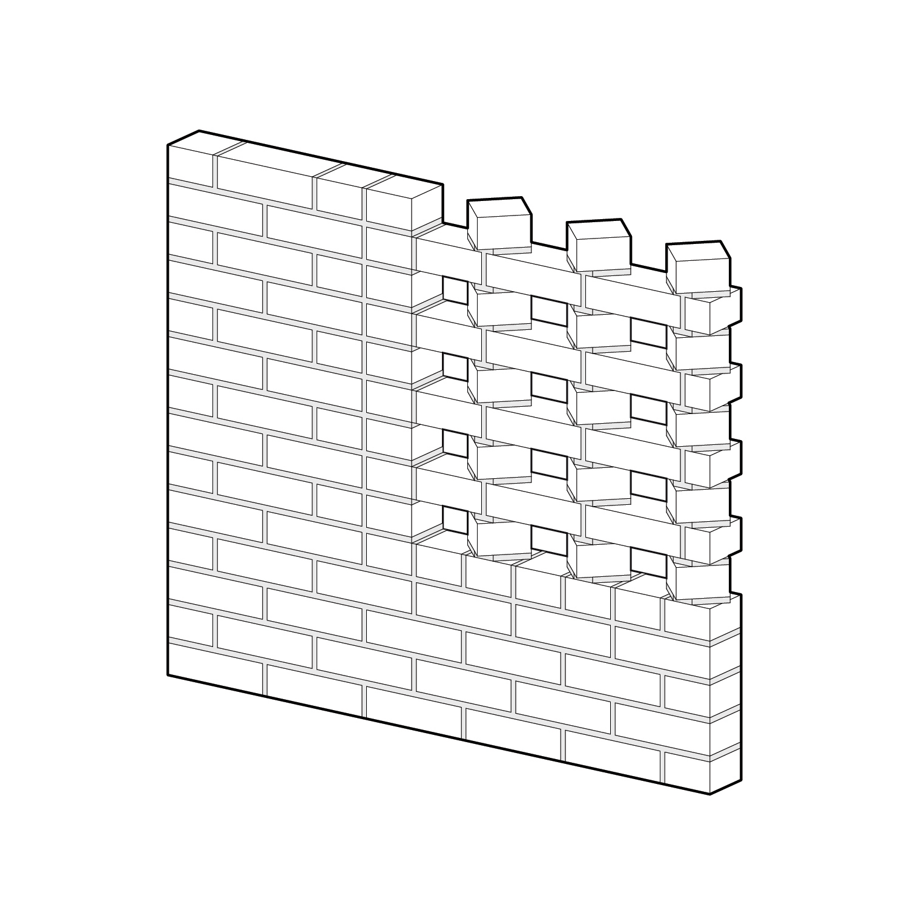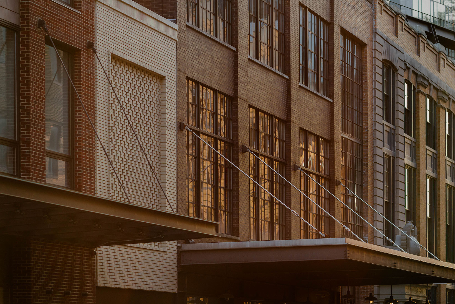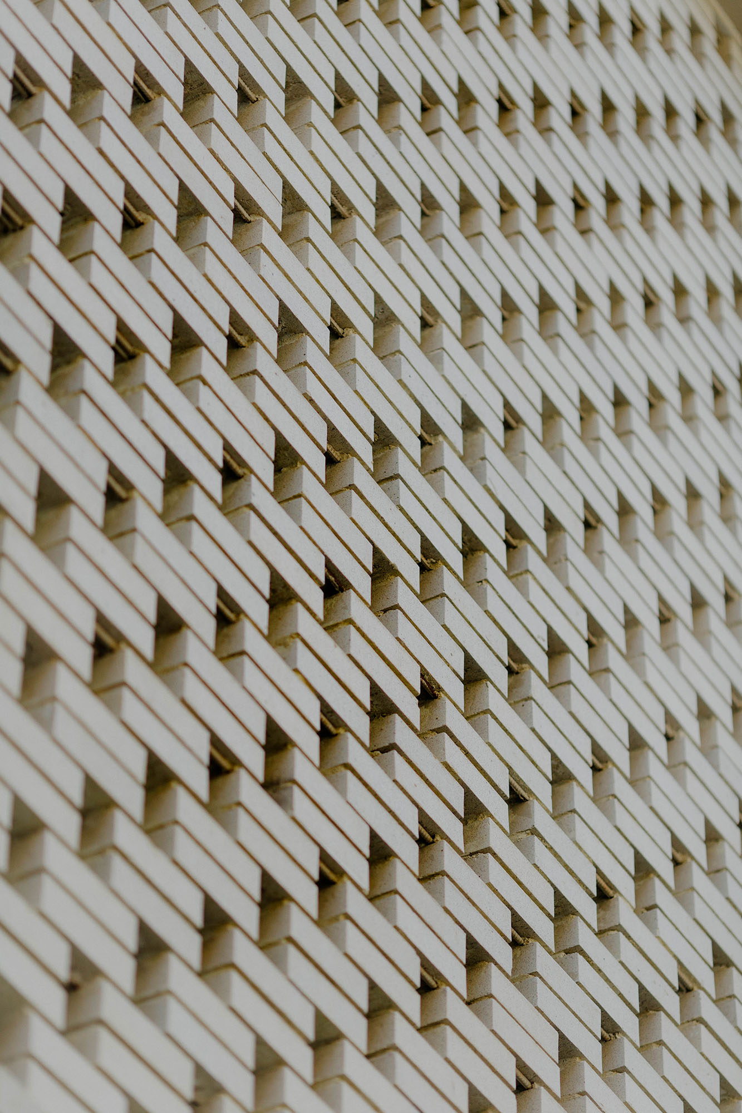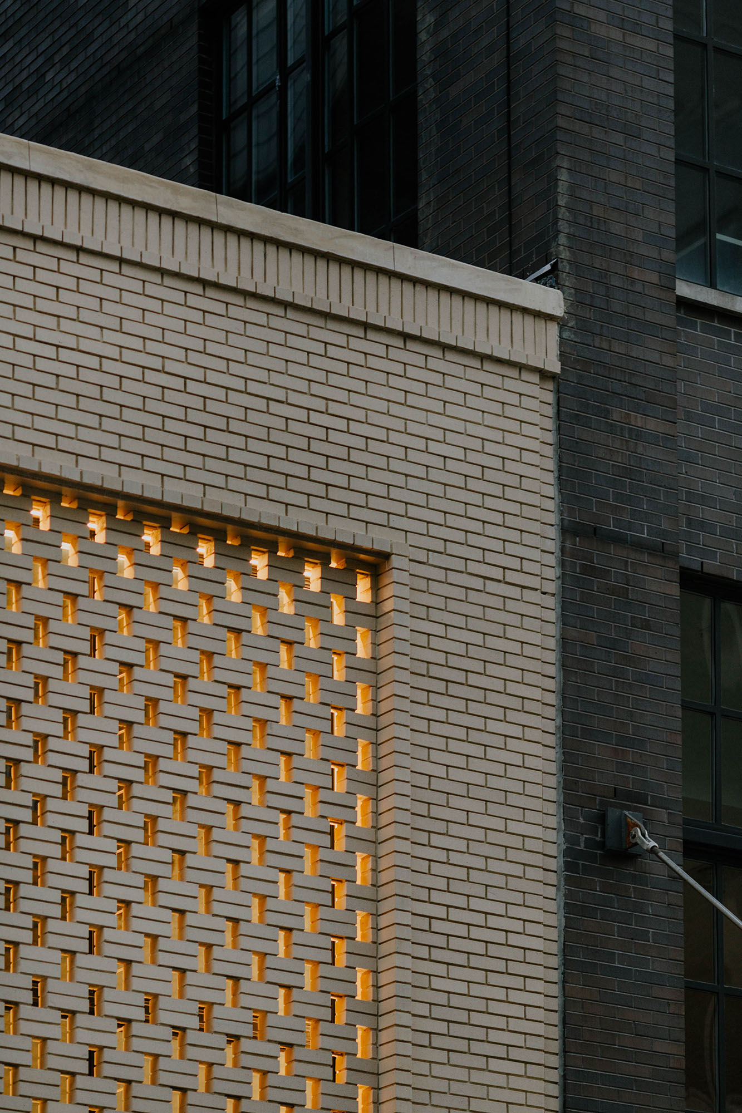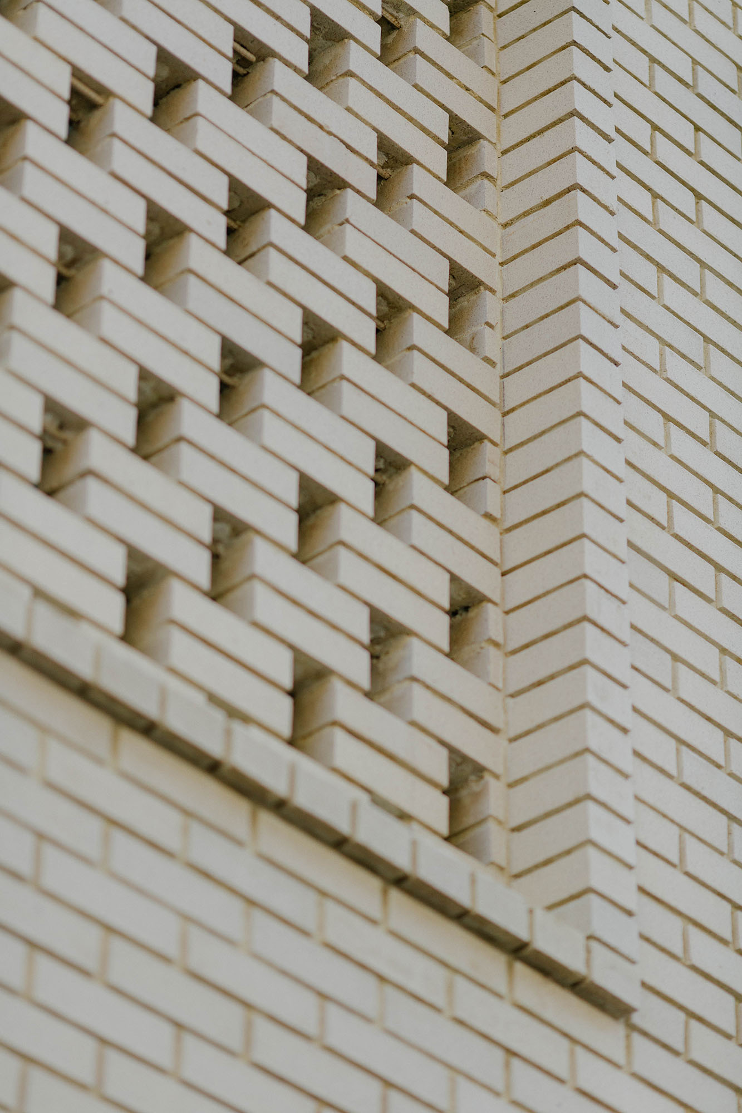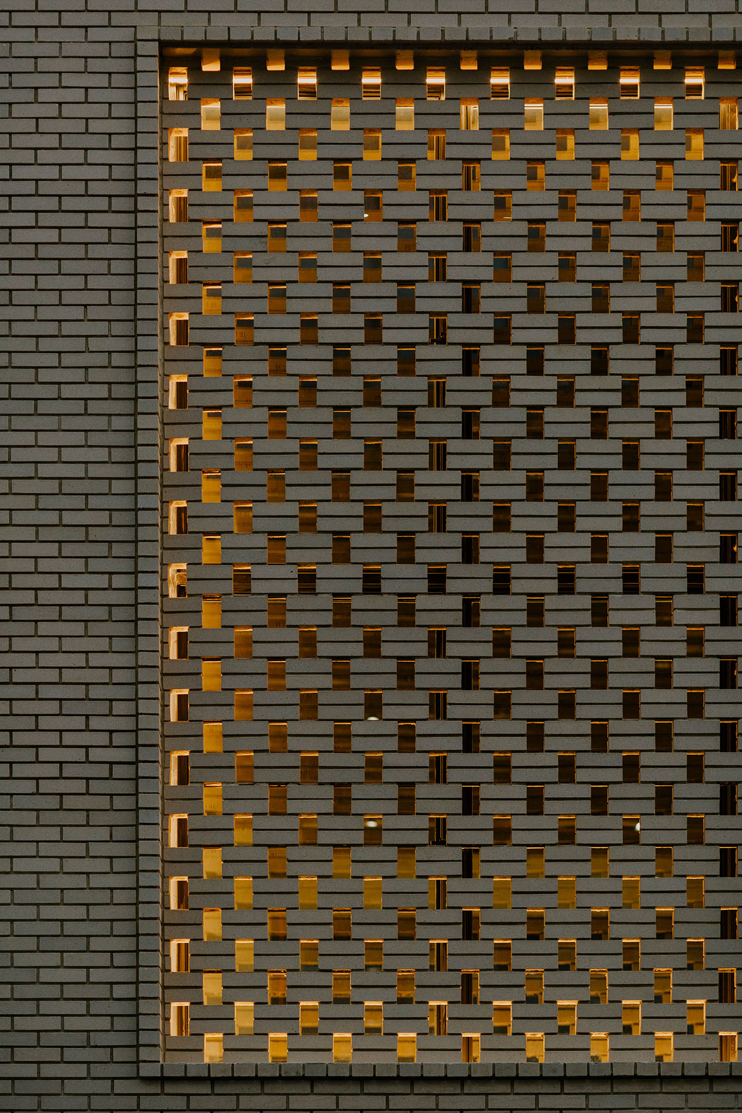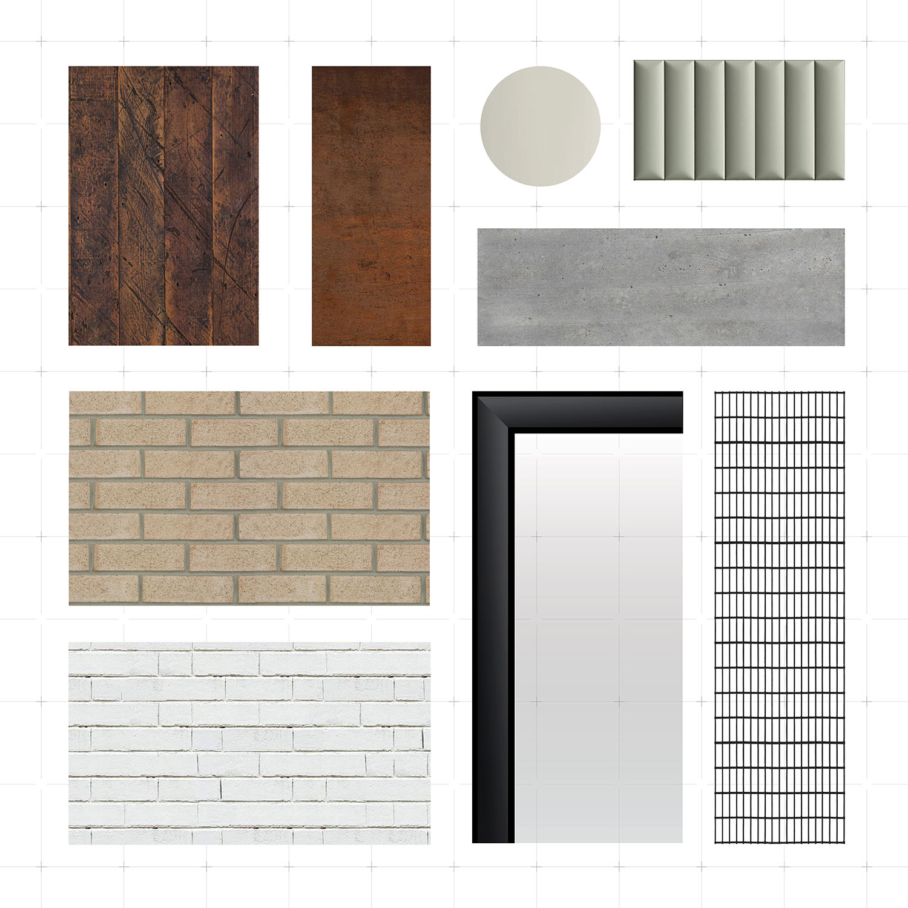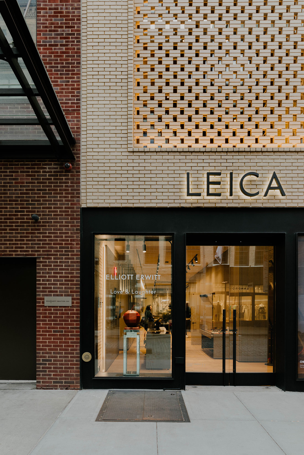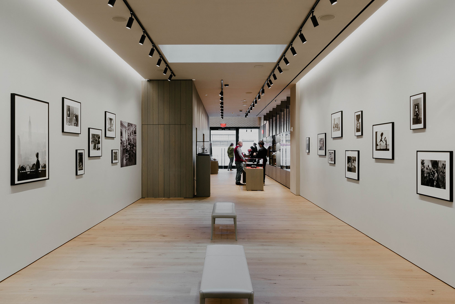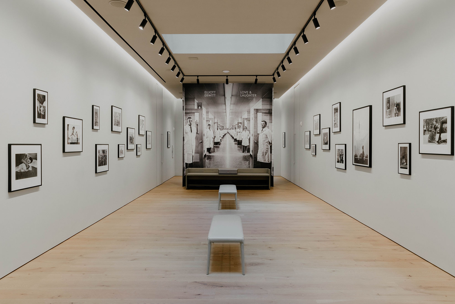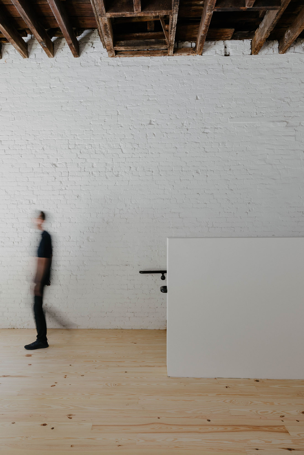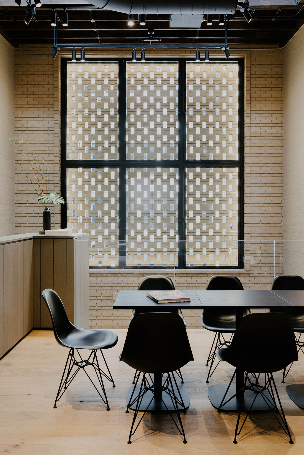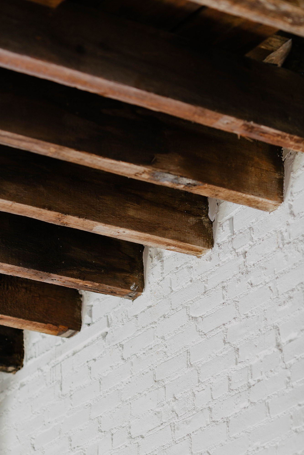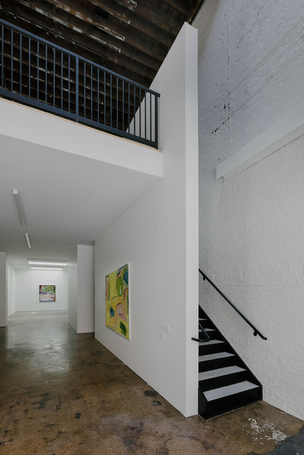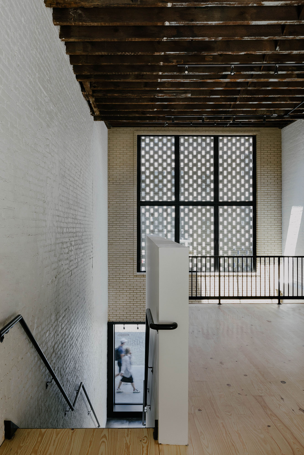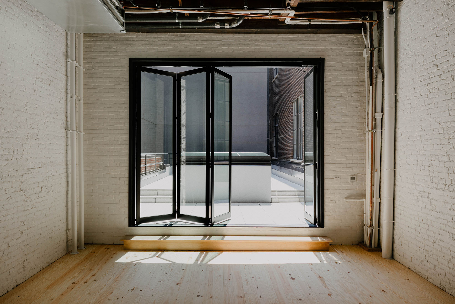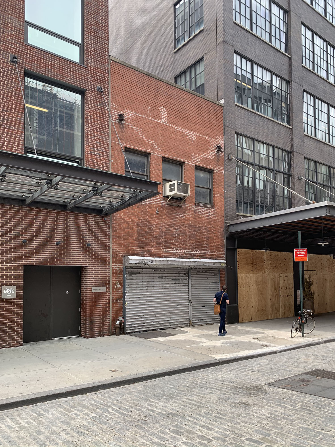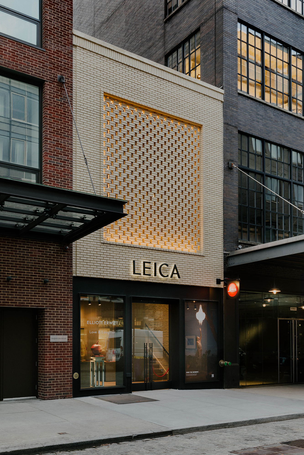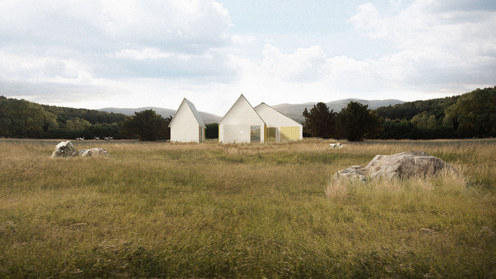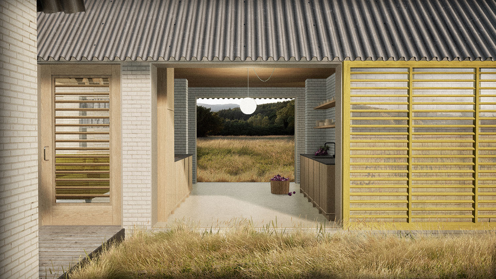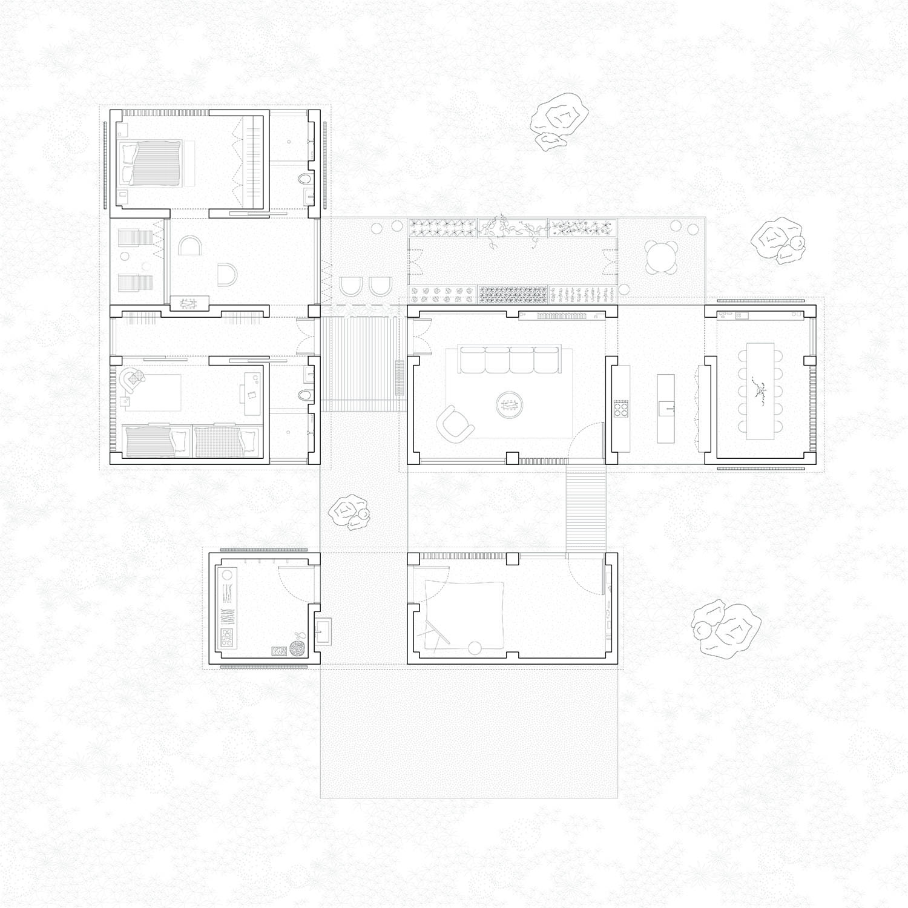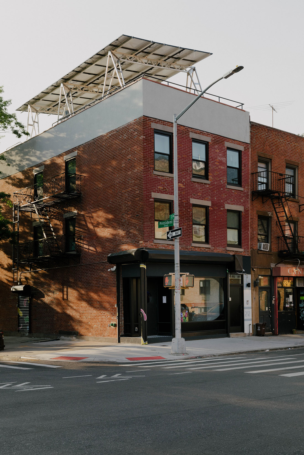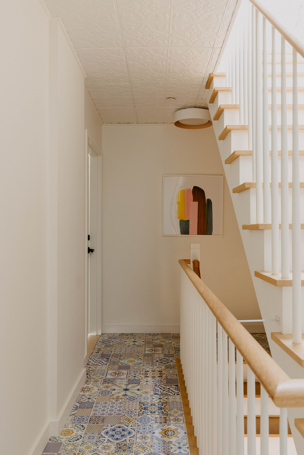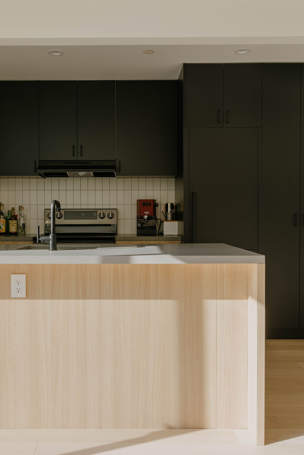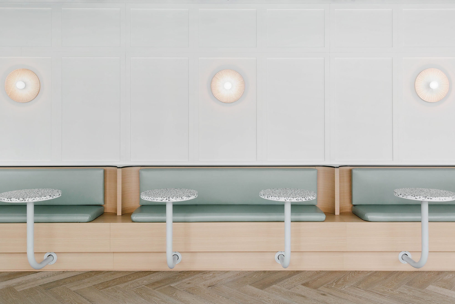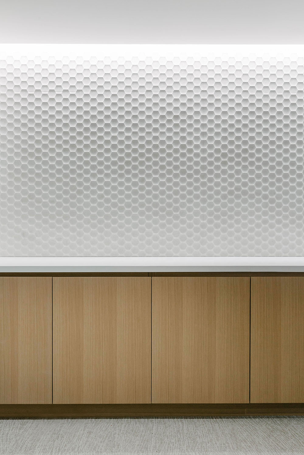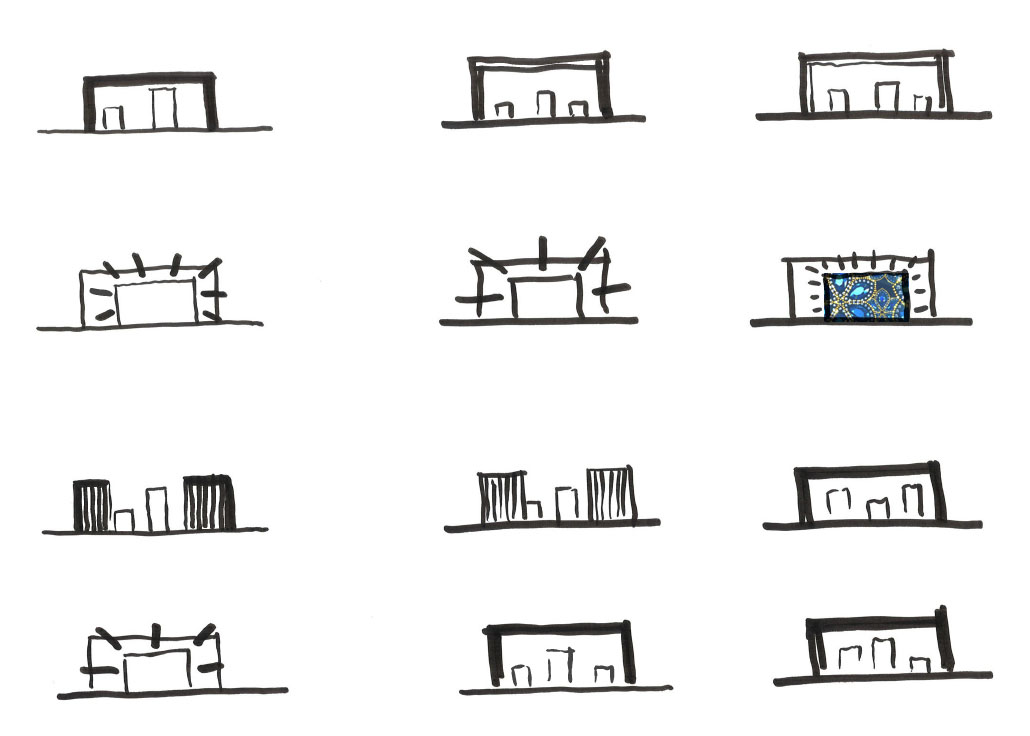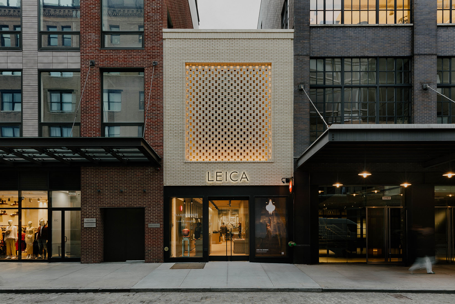
Meatpacking Gallery
A striking new brick facade and a full interior renovation near the High Line.
Services
Location
Client
Status
Type
Overview
The Meatpacking District in Manhattan has undergone a series of dramatic transformations in scale and use throughout its history. Small lots were consolidated over time into larger properties to support manufacturing and warehouse functions during the district’s industrial heyday. As the neighborhood transitioned into its current state of high end retail and hospitality, this upscaling has continued.
A small gallery building on 13th street, designed for Leica Camera, is a rare exception to this upscaling trend in the neighborhood. At two stories in height, and with a street frontage just under 20’, it is one of the smallest remaining buildings in the entire historic district. Our design of the new front facade celebrates the building’s smallness while simultaneously augmenting its voice on an otherwise large scale block.
A steel and glass storefront and entrance connects the building to its industrial past, while also opening up the street level for retail visibility and access to natural light. Set atop the storefront, a striking brick screen volume and banded frame evokes various decorative brickwork reliefs found throughout the district and provides a modern interpretation of these masonry textures and patterns. The screen also serves the dual function of creating dramatic light play inside the building during the day, and a mottled projection of light and activity out to the street during the evening.
On the interior, the second floor plate was cut back to create a large double height mezzanine at the front of the space. A series of new skylights were also installed to provide dramatic natural light for display of large format prints and imagery throughout the first floor. At the second level, a new steel and glass storefront opens onto a finished terrace and exterior gallery space.
Press
-
"Filling in the Gaps: Infill Architecture at Its Most Inventive" by Architizer (2025)
-
"Format Architecture Office Envisions an Expansive Design Process" by Metropolis (2024)
-
"Brick-screen facade highlights leica store & gallery in revitalized 1950s NYC meat market" by Design Boom (2024)
-
"New Leica flagship store in New York’s Meatpacking District" by Domus (2024)
-
"Brick lattice fronts Leica store in New York by Format Architecture Office" by Dezeen (2024)
-
"Brick Beguiles in Retail Design for Leica’s New Manhattan Store + Gallery" by Design Milk (2024)
-
"Leica Gallery Featured on ArchDaily" by ArchDaily (2024)
-
"Format Architecture Office Unveils Innovative Design for Leica Store & Gallery in New York City" by Archinect (2024)
-
"Meatpacking Gallery featured on Archilovers" by Archilovers (2024)
-
"New York's Leica store echoes the brand's blend of heritage and innovation" by Wallpaper* (2024)
Collaborators
-
Aurora Capital Associates — Development
-
Silman — Structural Engineering
-
EP Engineering — MEP Engineering
-
Nick Glimenakis — Photography
-
Holzrausch Planung GmbH — Retail & Interiors
-
Office Heinzelmann Ayadi — Retail & Interiors
-
LTM Construction — General Contracting
-
Beacon Construction — General Contracting
