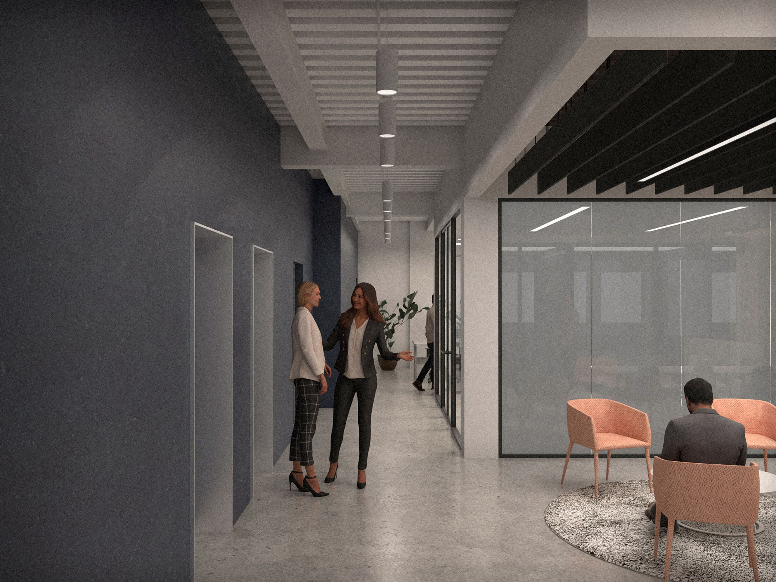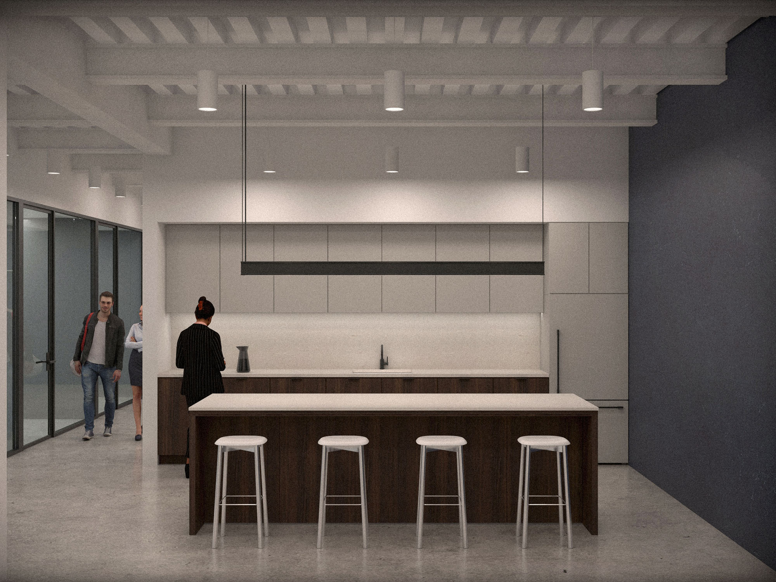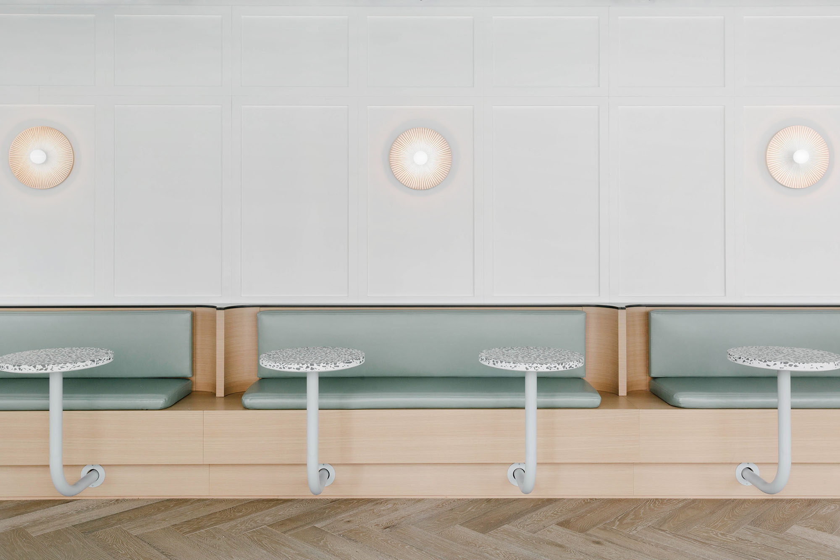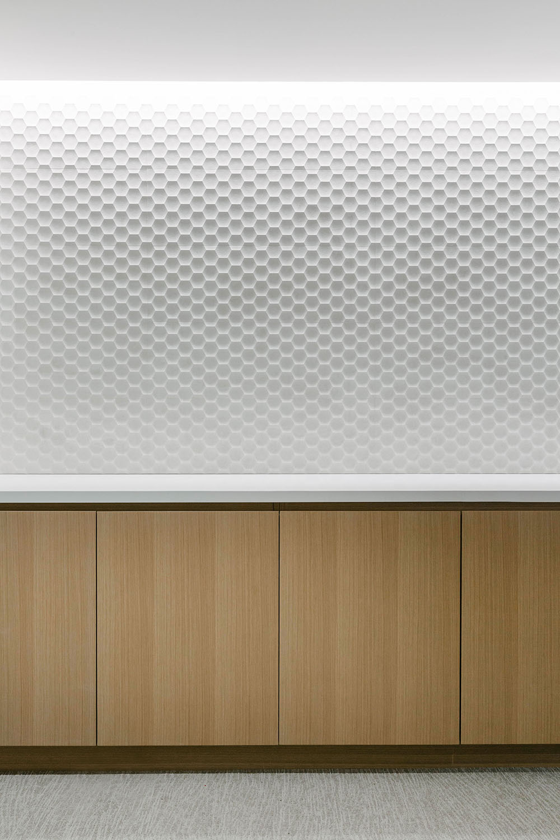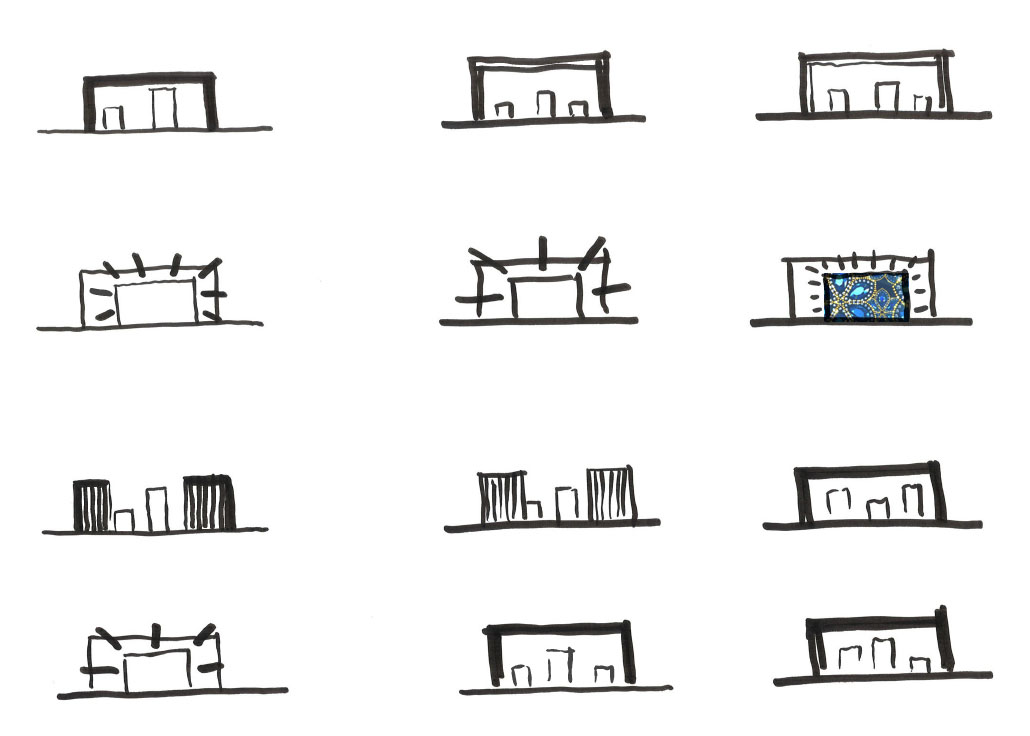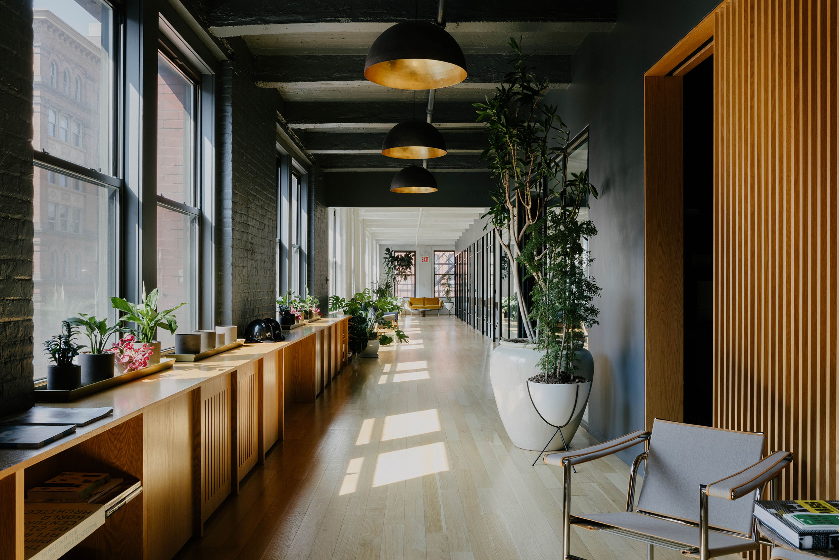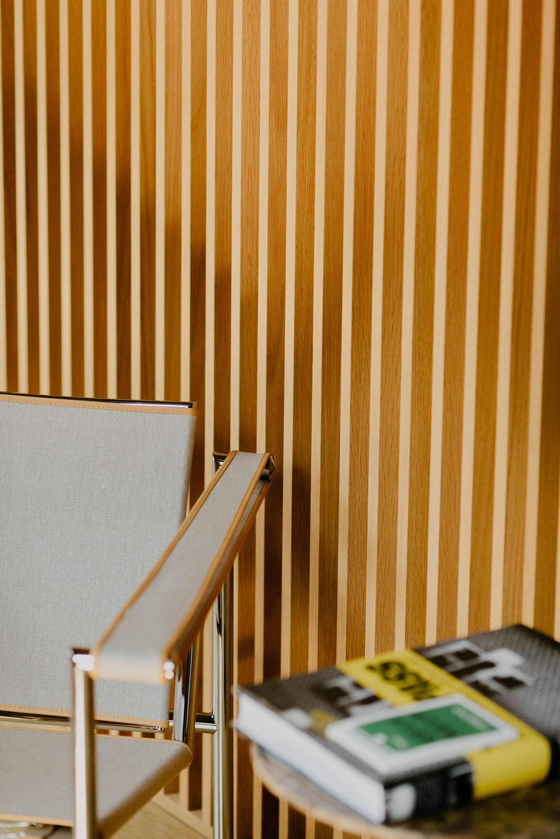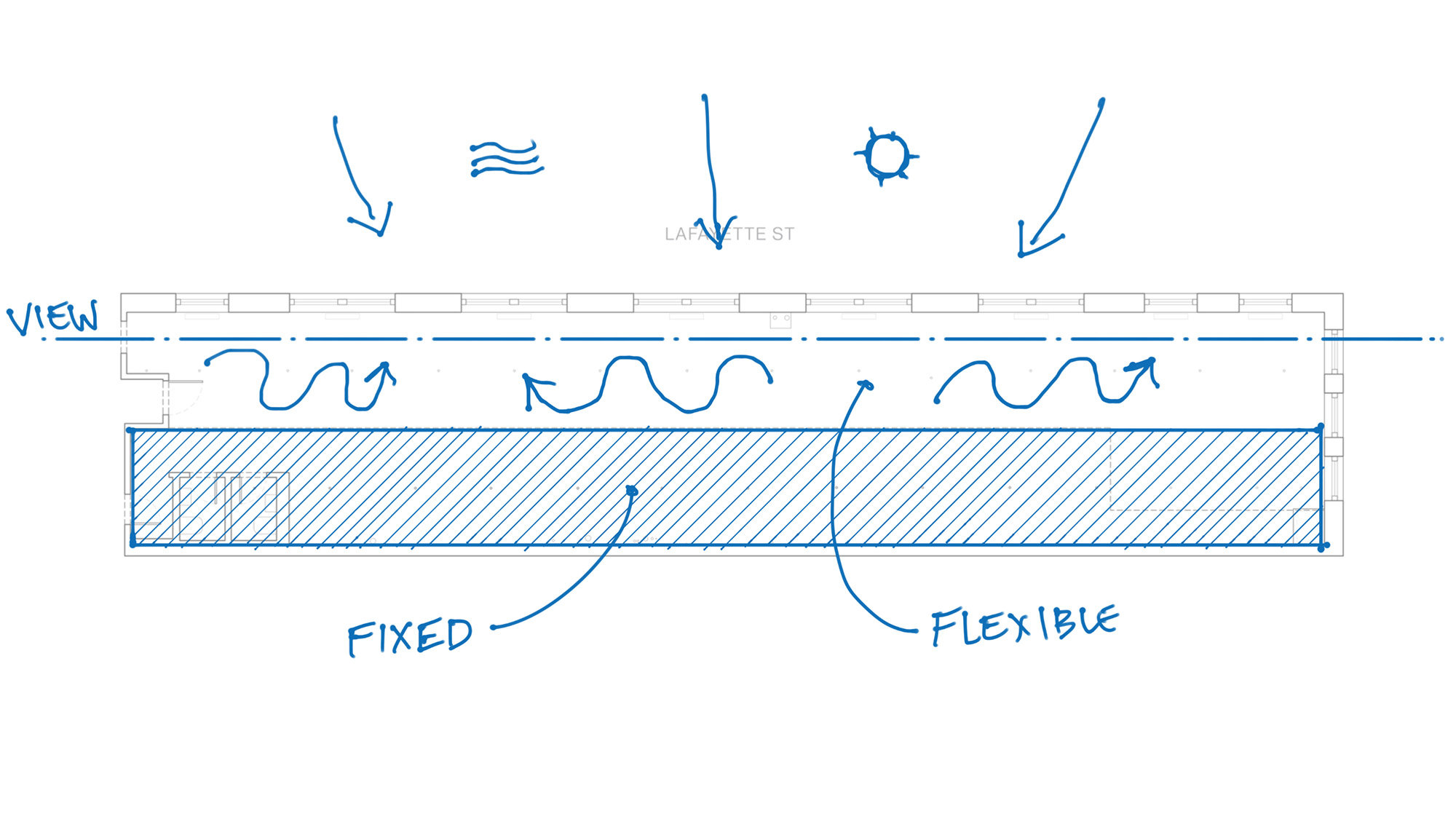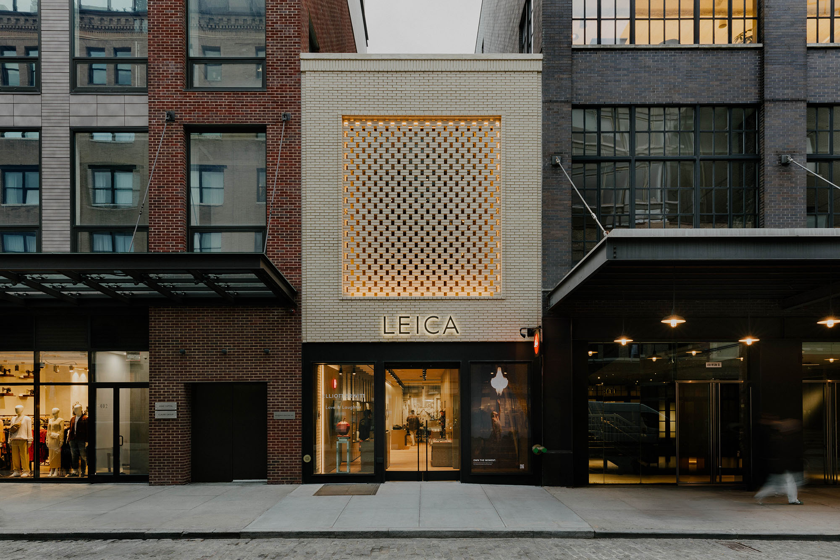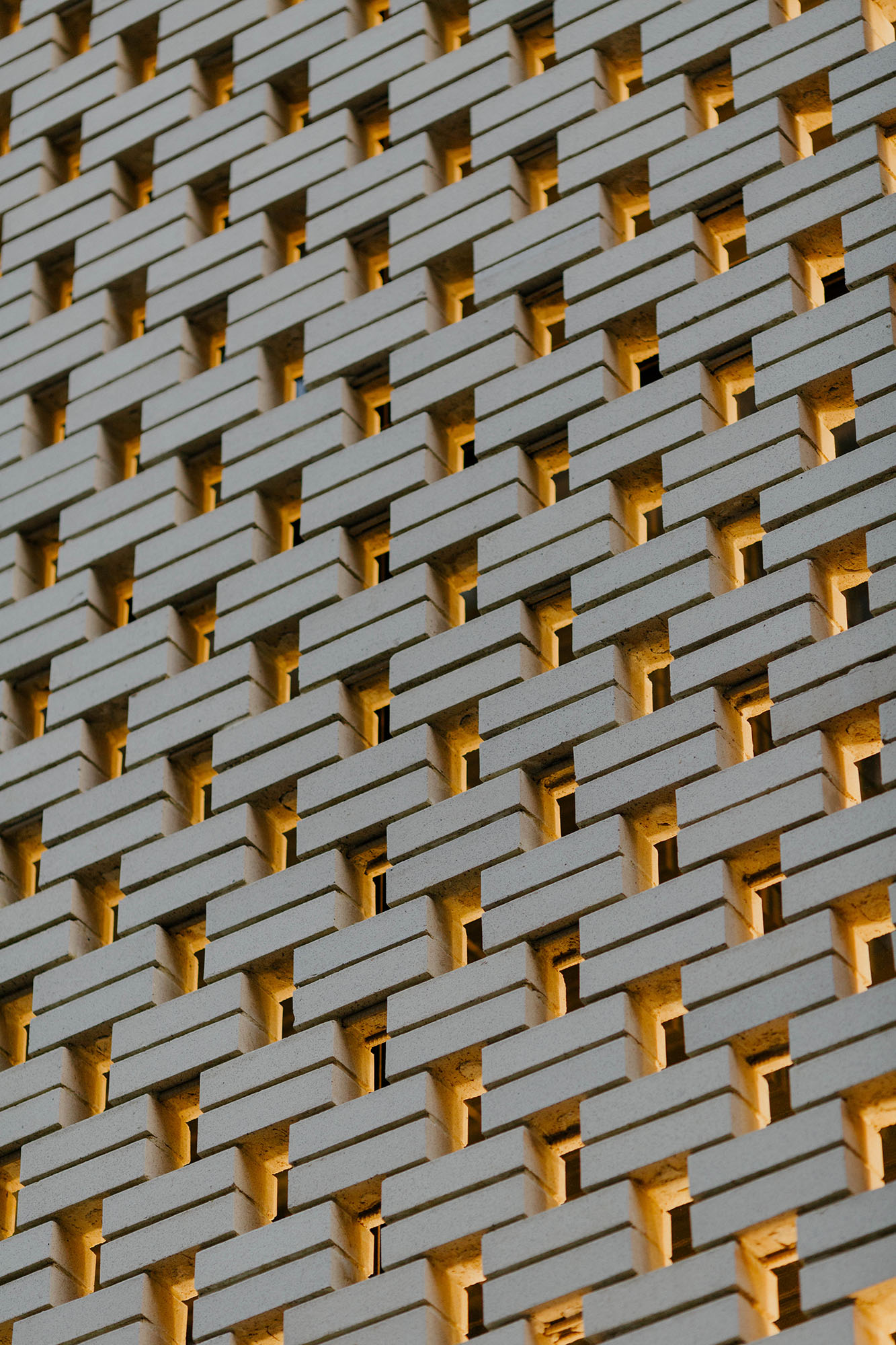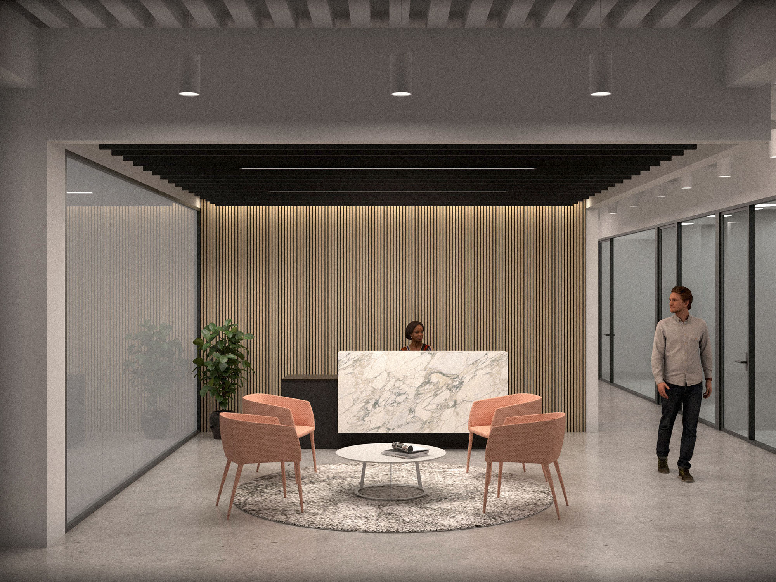
Meatpacking Offices
A historic commercial building receives a kit-of-parts renovation to its multiple tenant floors.
Services
Location
Client
Status
Type
Overview
This interior renovation to 22,000 sf of office space across multiple tenant floors works within the confines of a historic commercial building in the Meatpacking District of Manhattan.
In order to help attract high level tenants while also conforming to a tight budget and timeline, we worked with the owners on a “kit-of-parts” framework for materials, glass partitions, and building systems that could be deployed throughout each floor as needed, while still allowing for the different needs of separate tenants to be satisfied in an aesthetically pleasing and functional way.
The result is multiple tenant floors of office space that are thematically cohesive using a palette of muted tones and key moments of rich materiality.
Collaborators
