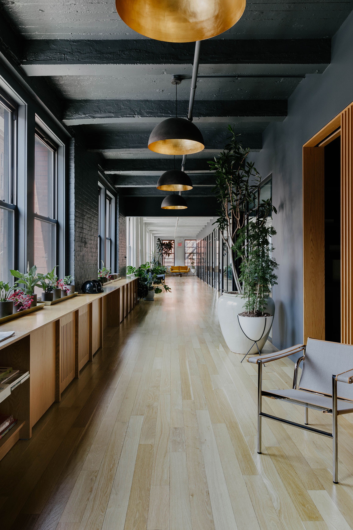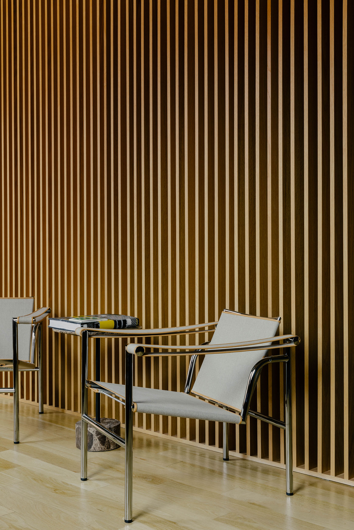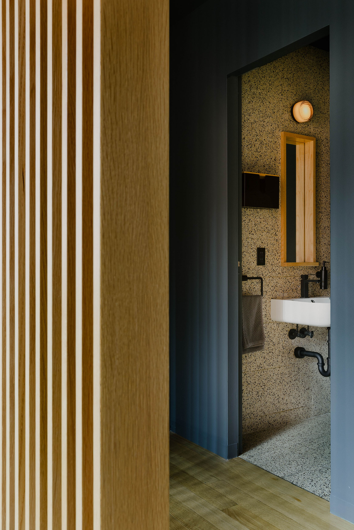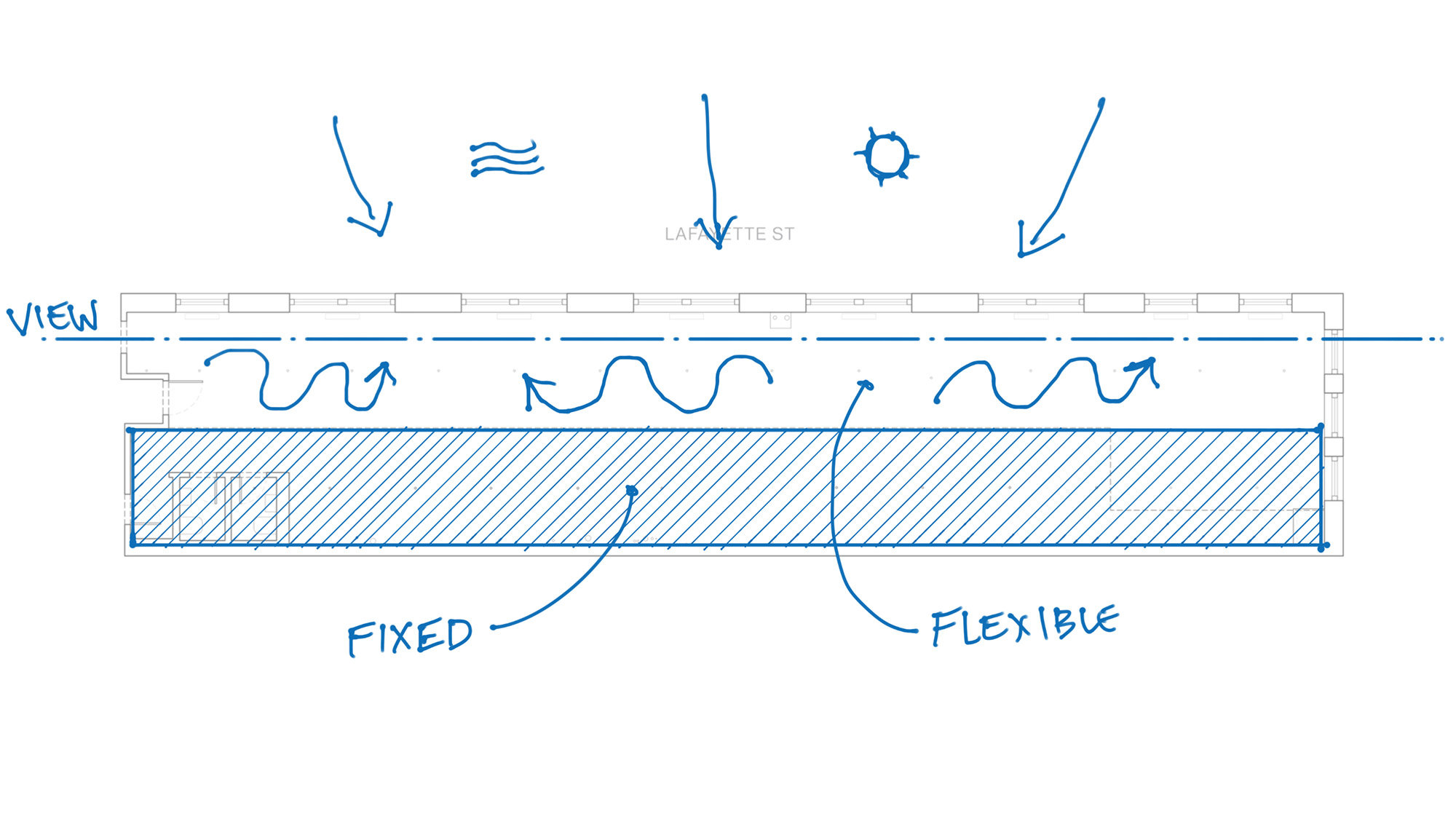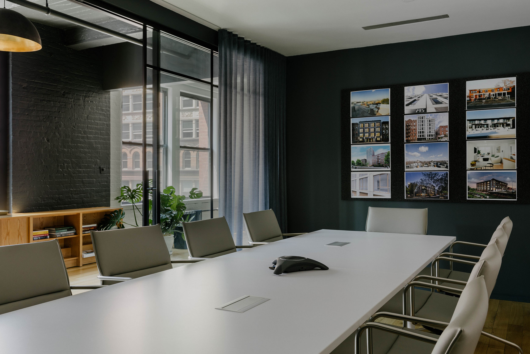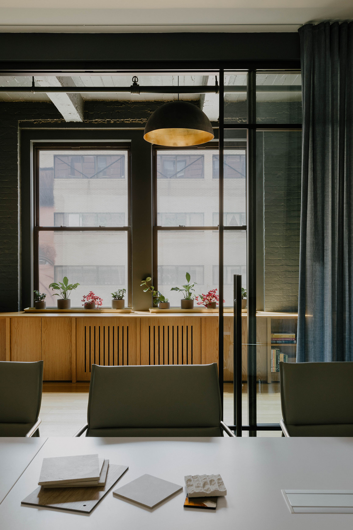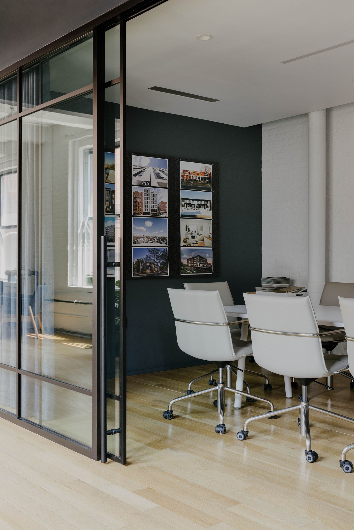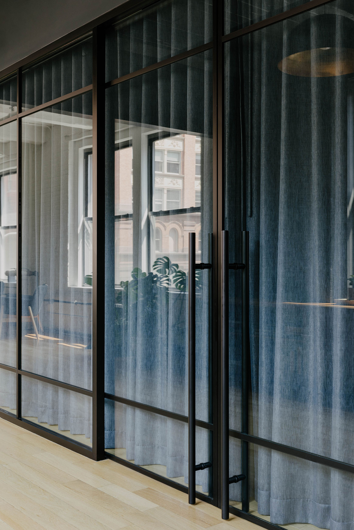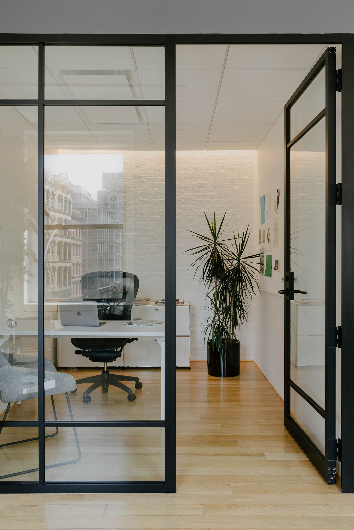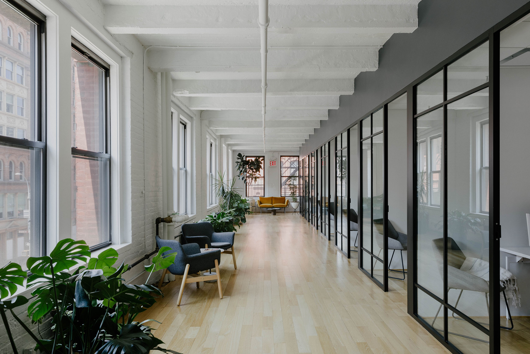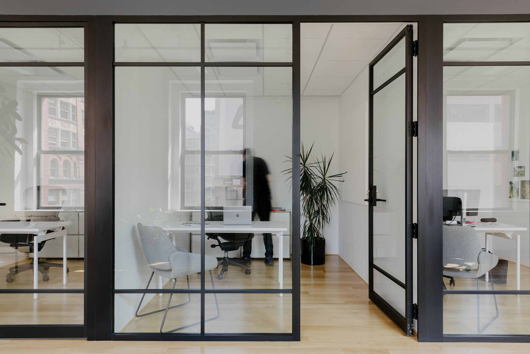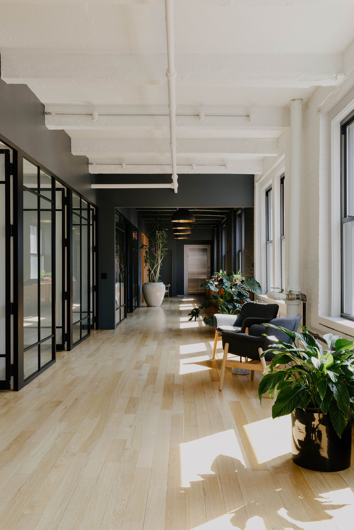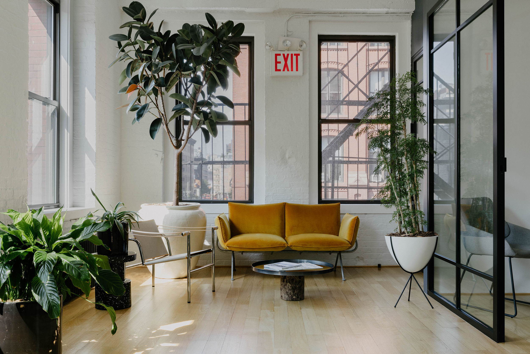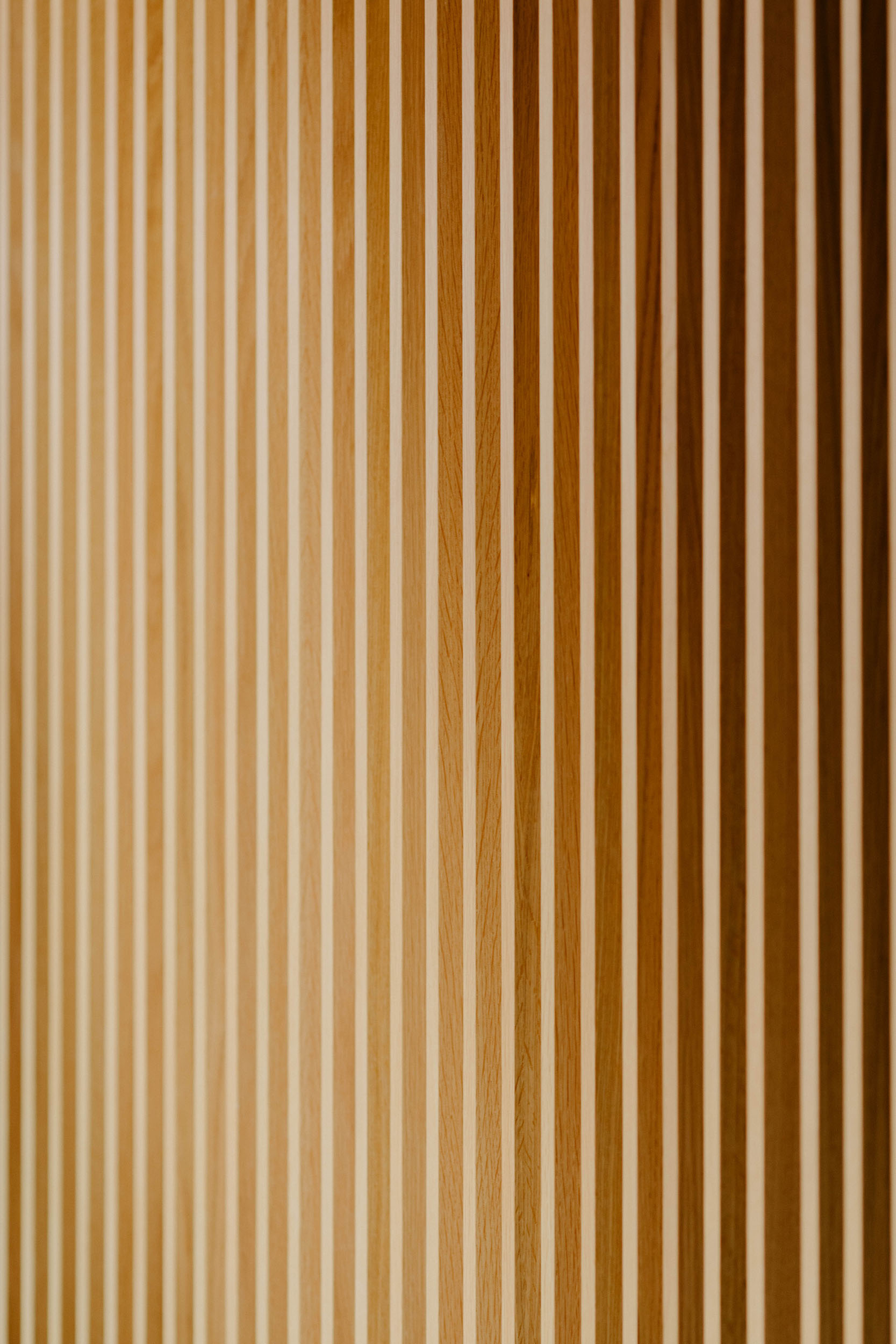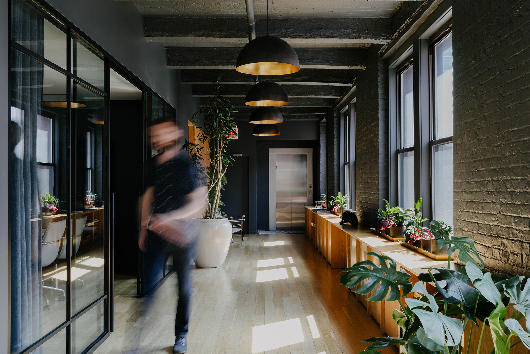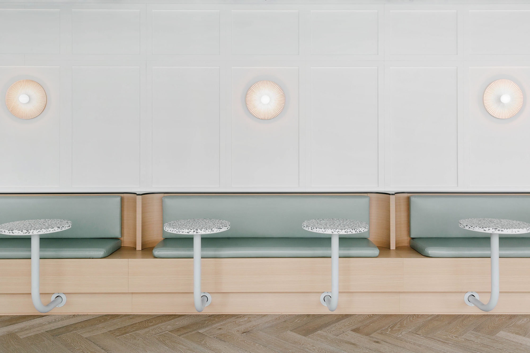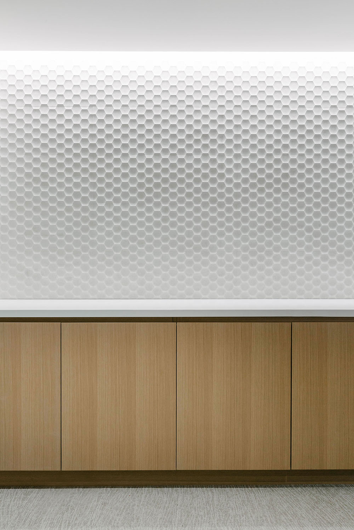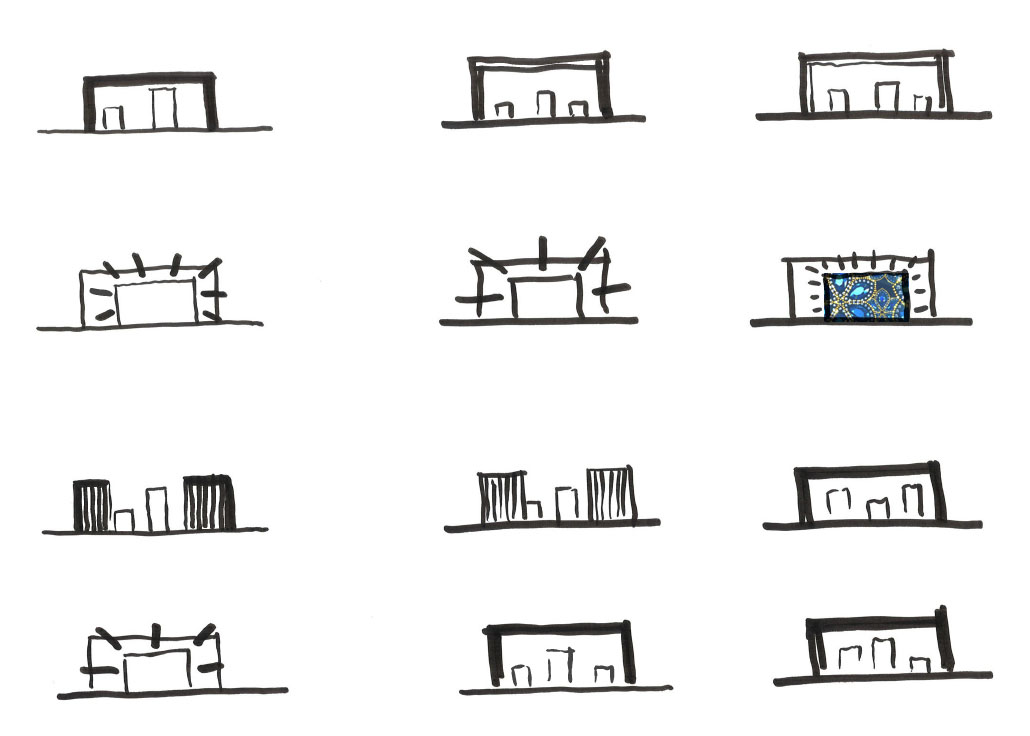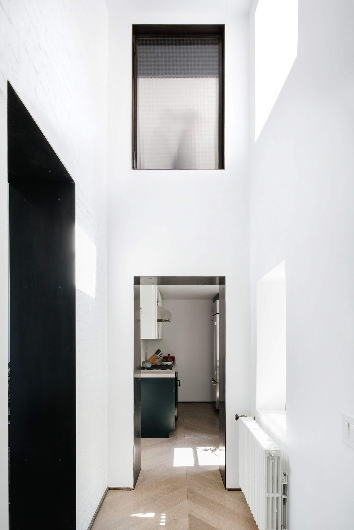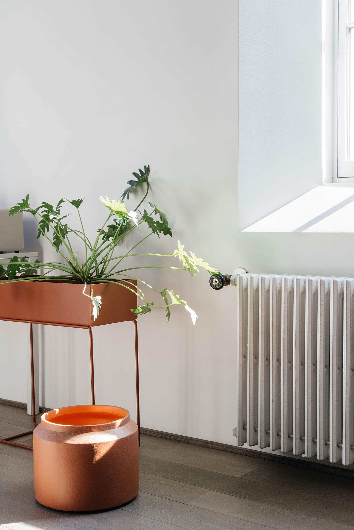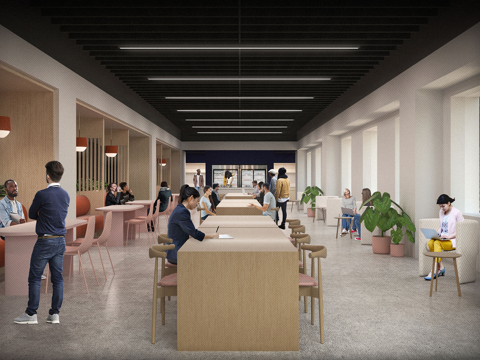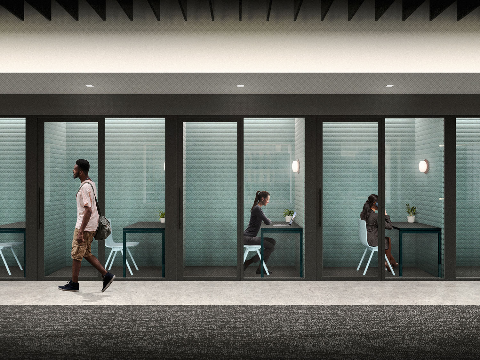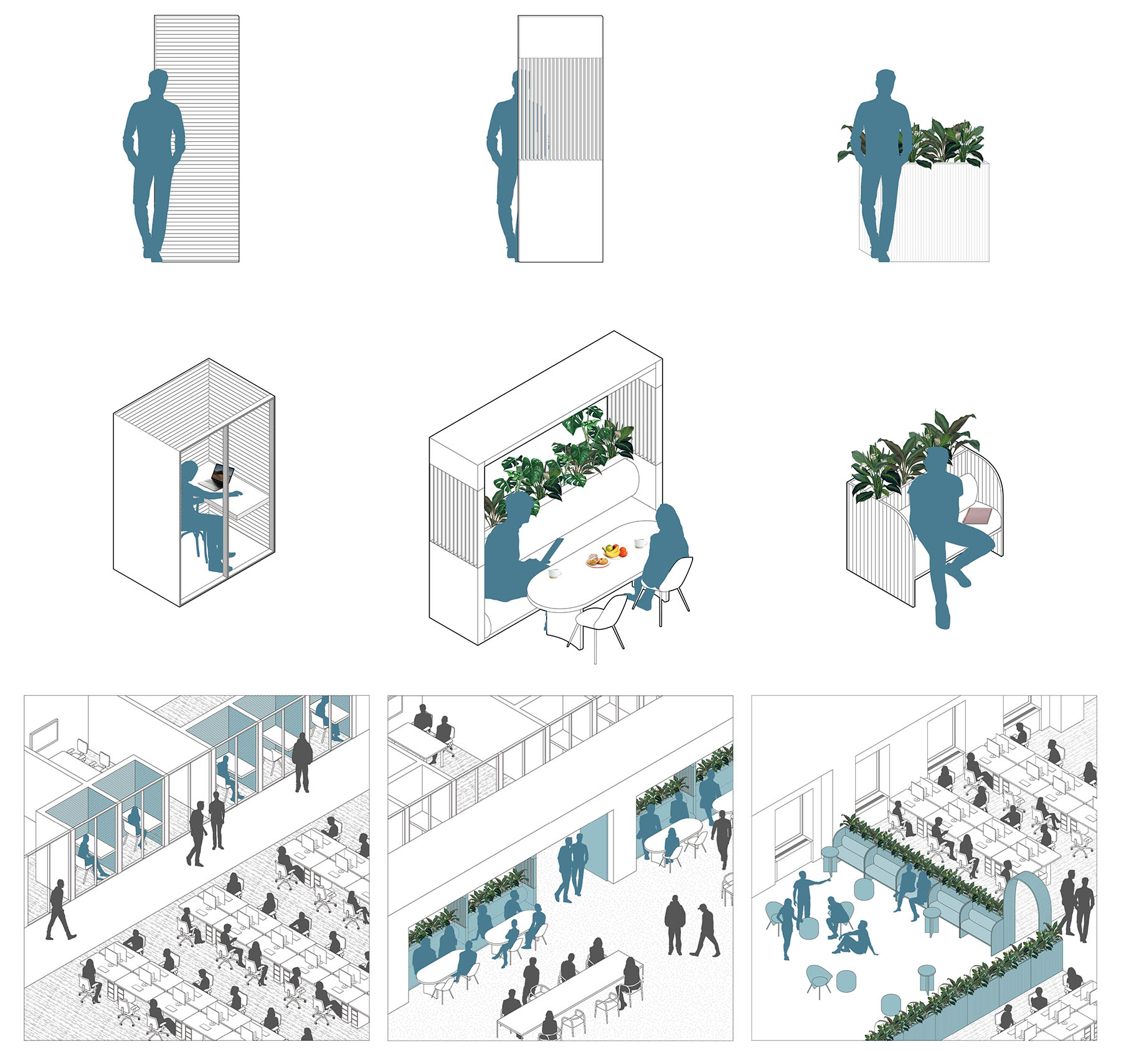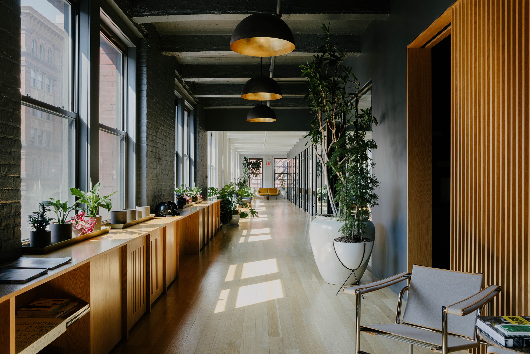
SOHO Office
A narrow floor plate gets a light filled reorganization.
Services
Location
Client
Status
Type
Overview
This 2,000 square foot office renovation for a development firm combines two distinct needs into a long narrow floor plate: one, a variety of private offices and open, collaborative spaces for internal office work; and two, a more public-facing meeting and conference space to bring current and potential clients.
To maximize access to natural light throughout the floor, a main circulation spine runs along the window wall and allows for pockets of space outside of each glass fronted office to act as a collaborative zone without sacrificing privacy. A dark gray reception zone, highlighted by natural wood and gold tones, collects entry, restrooms, kitchen, and a large conference room together. This bold contrast between front amenity space and private workspaces beyond provides a variety of functionally diverse spaces, while also creating a striking visitor experience that elevates the company’s brand and design-focused ethos.
