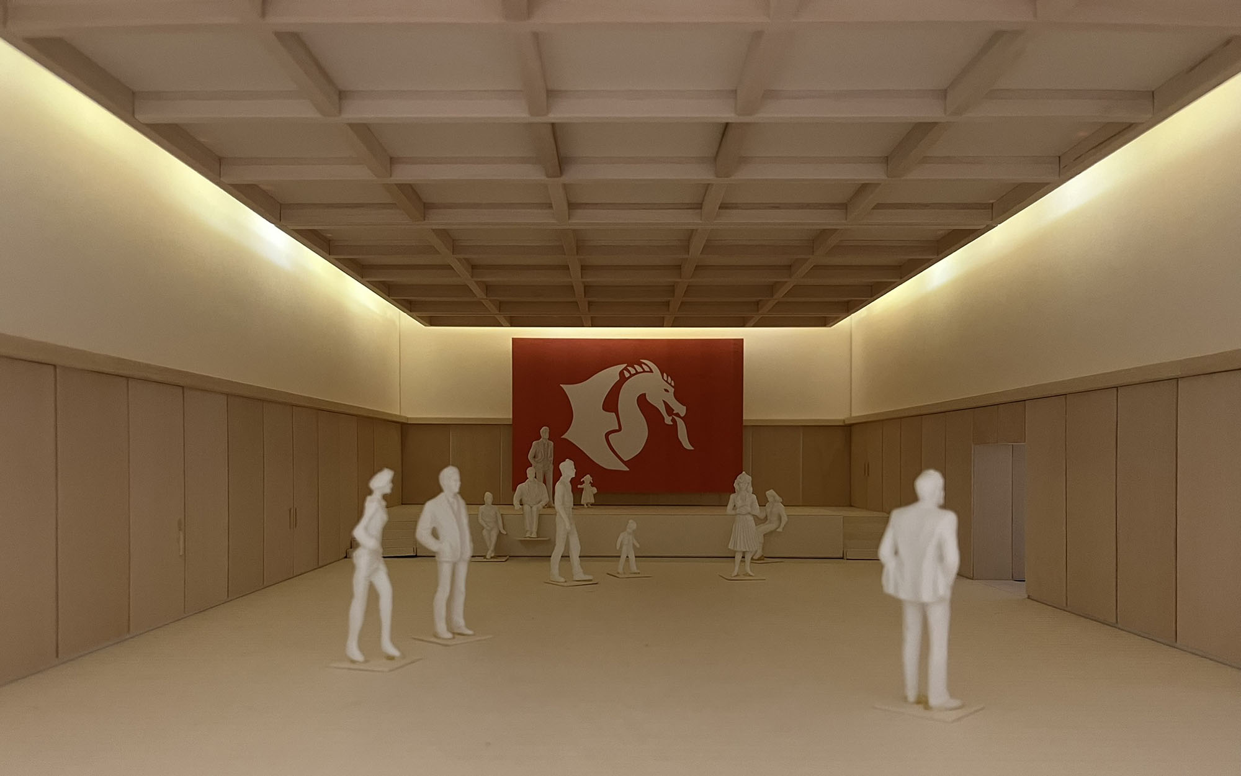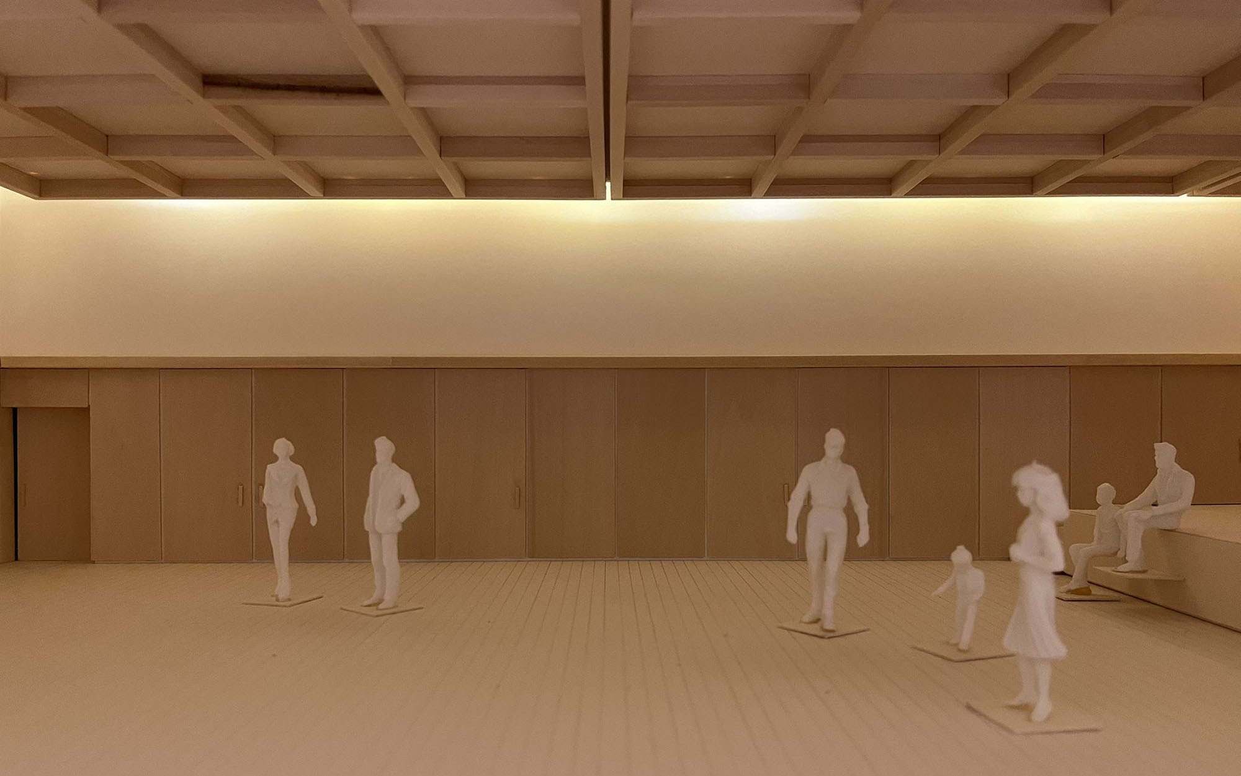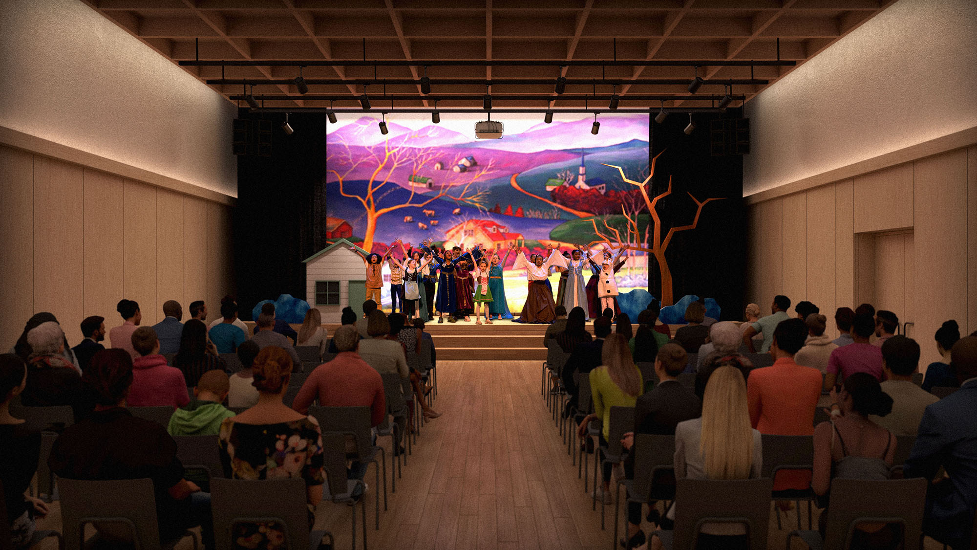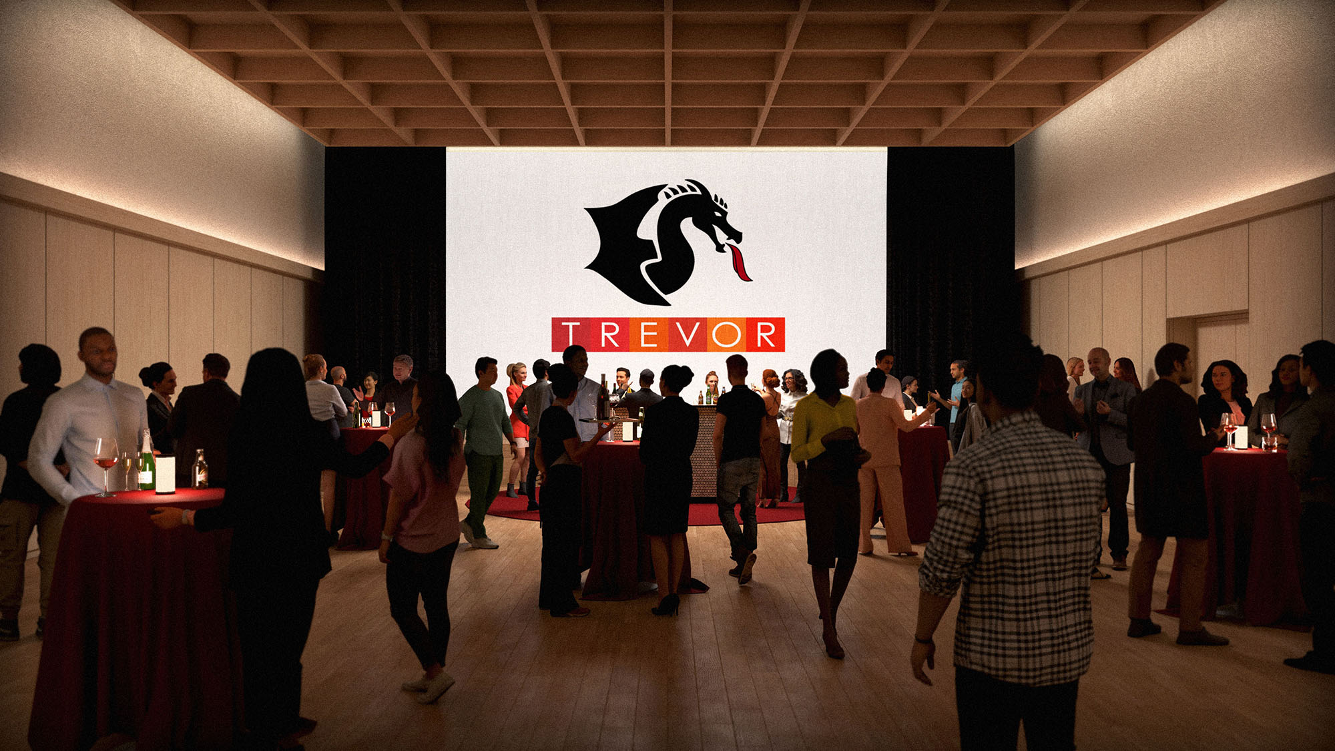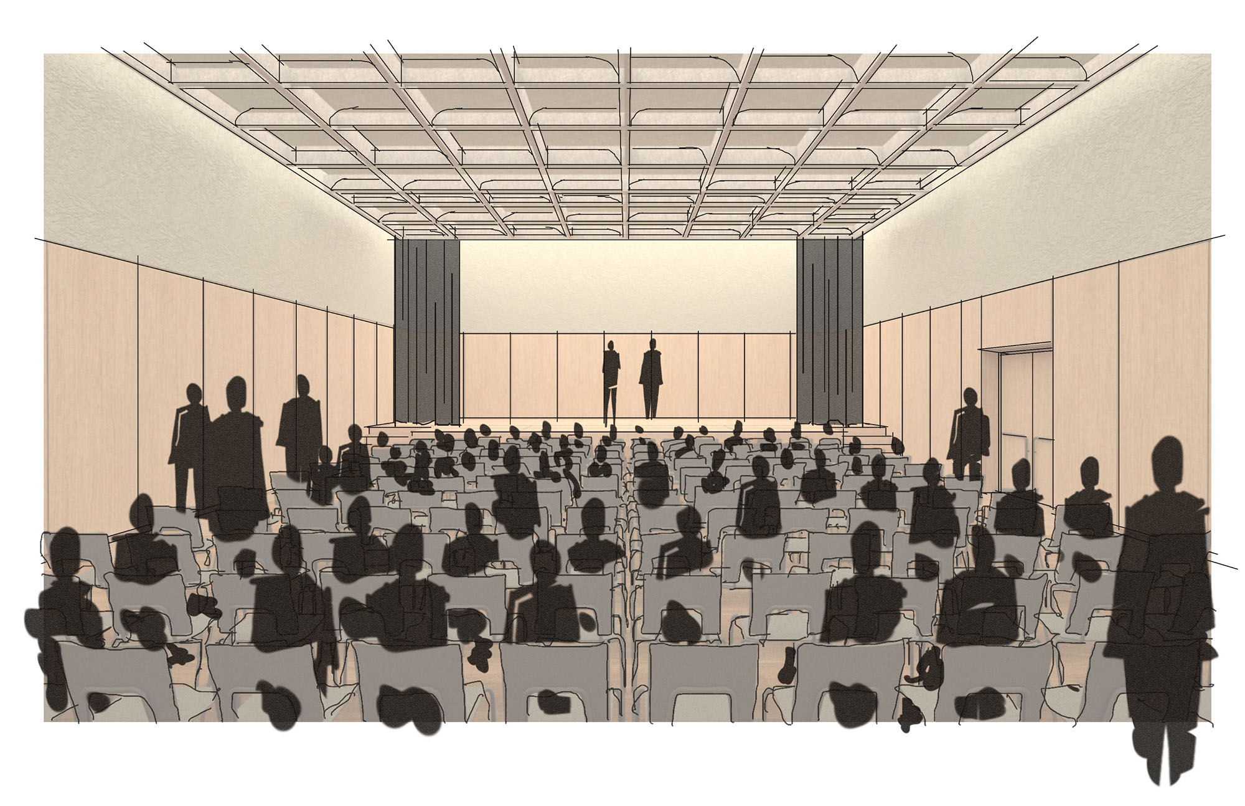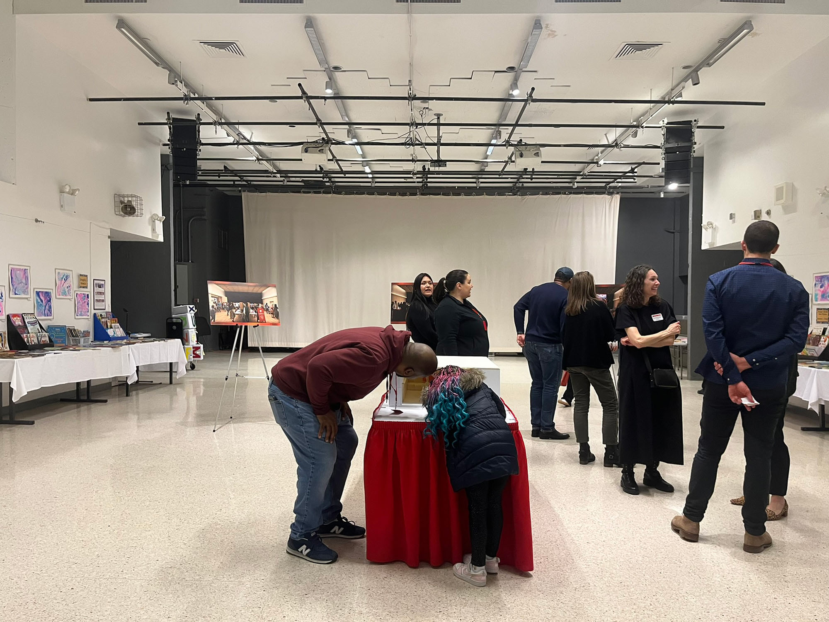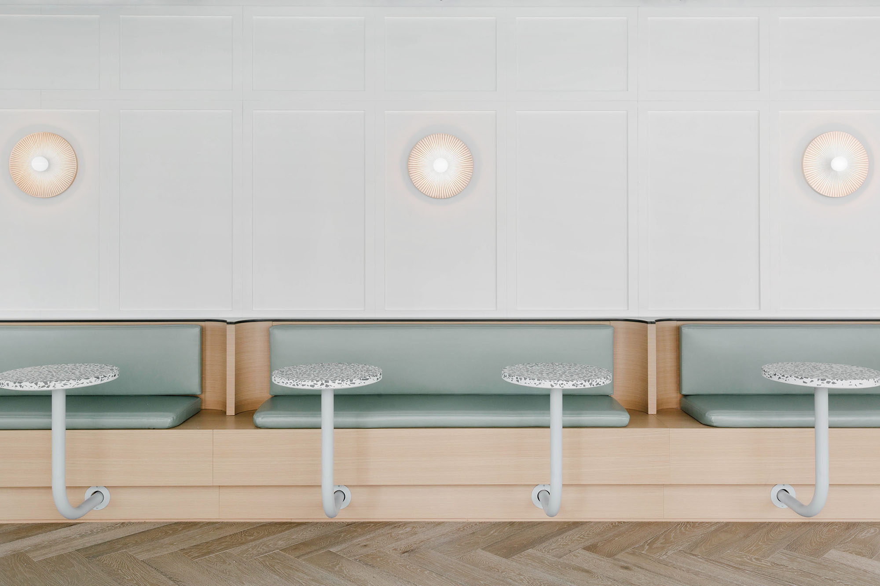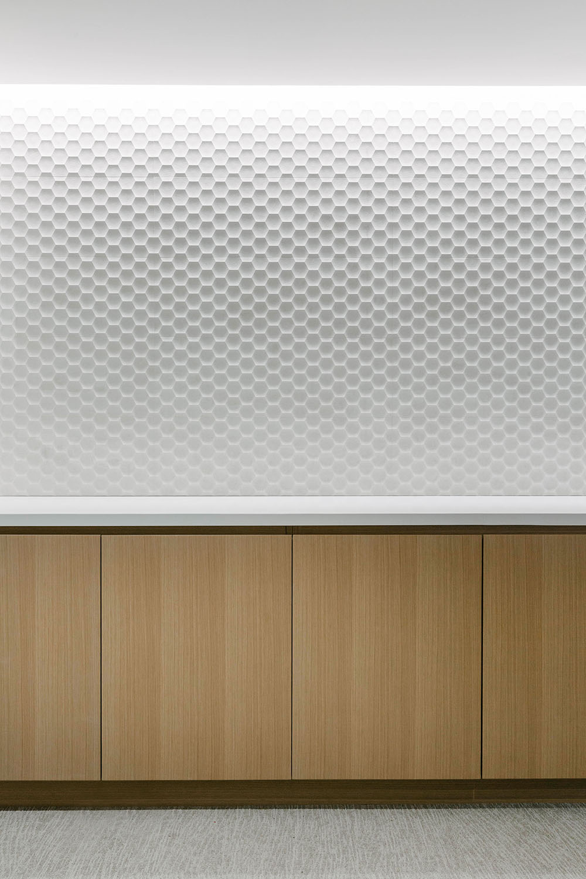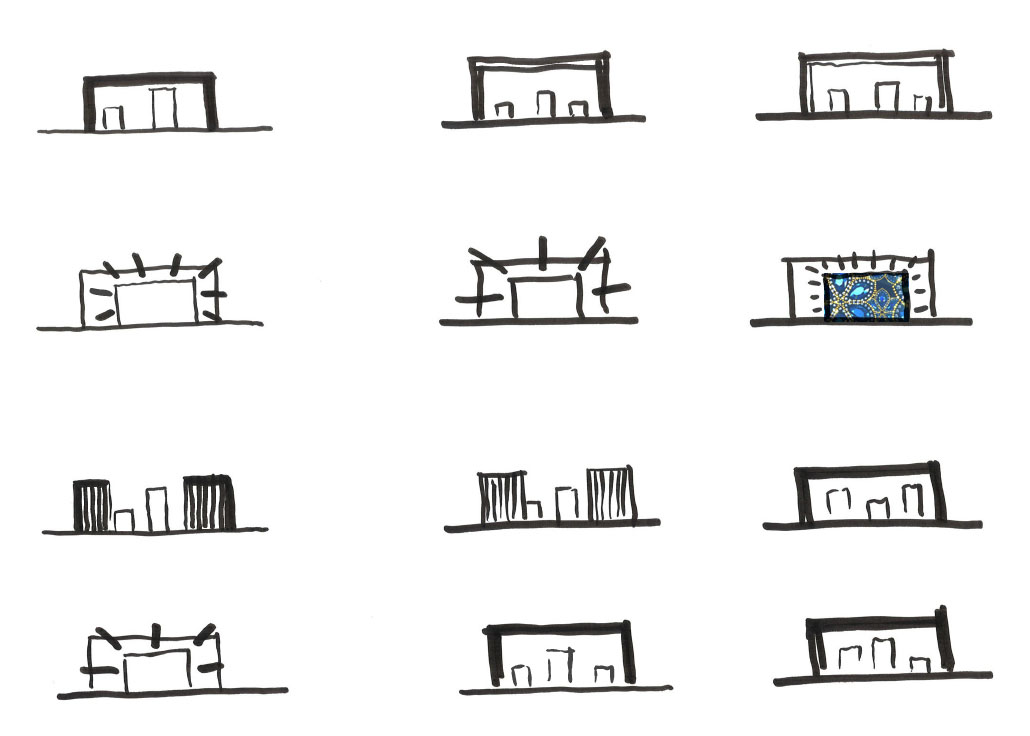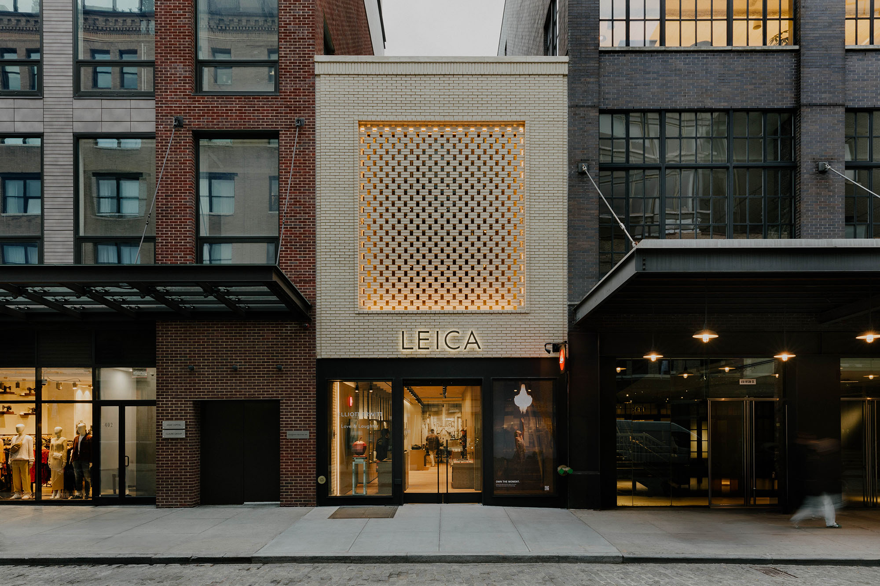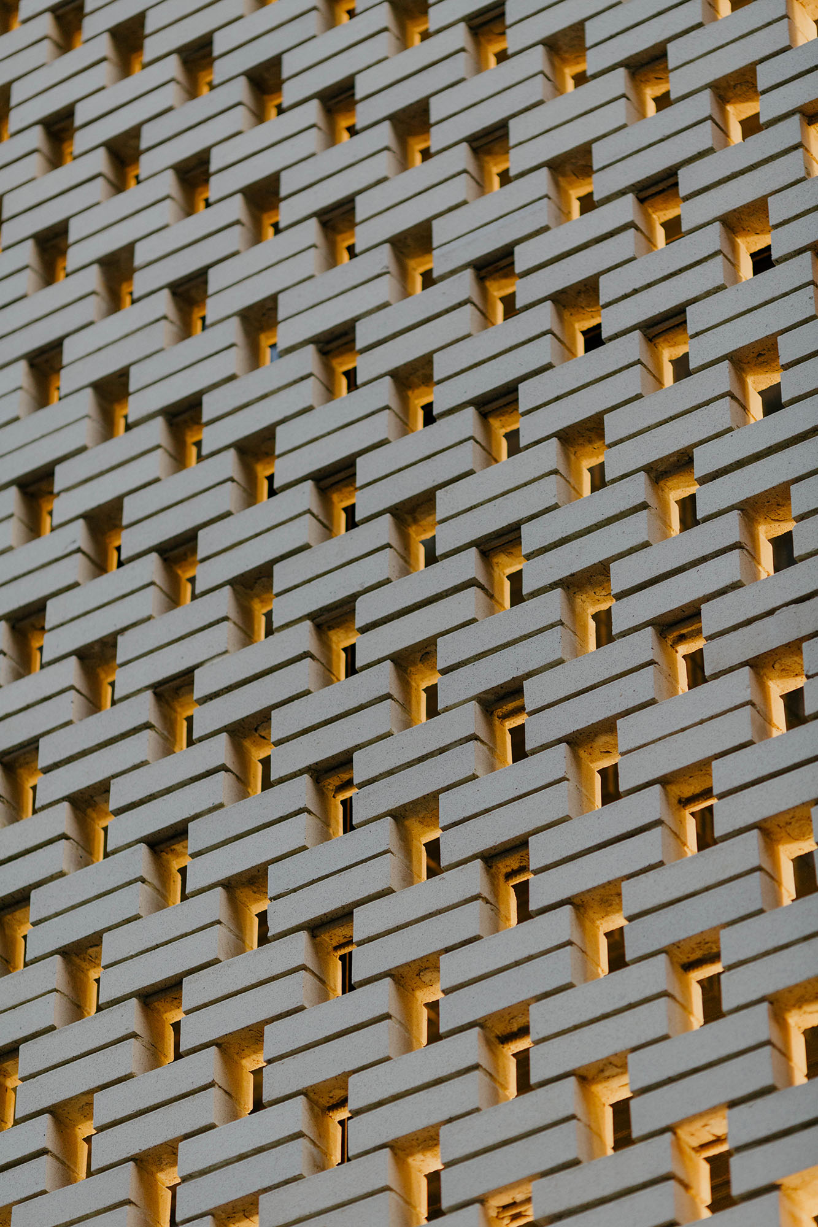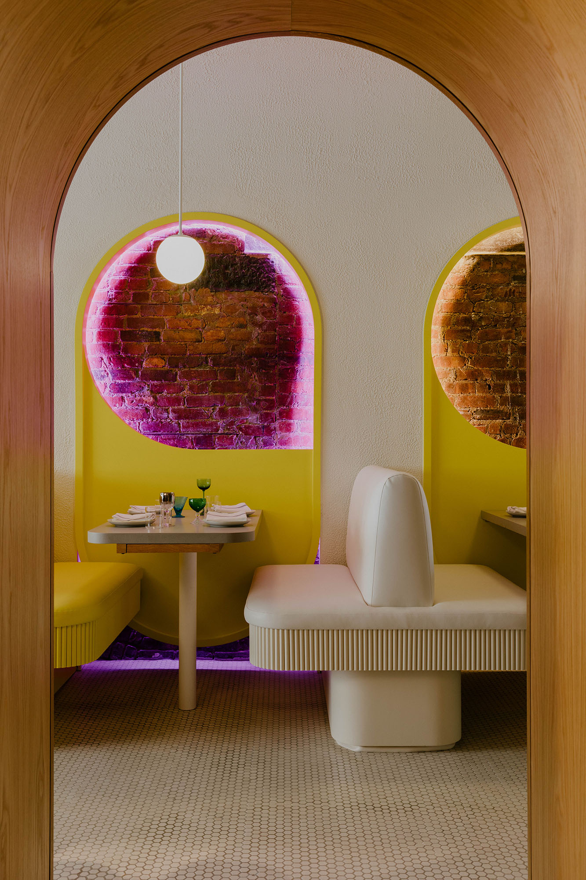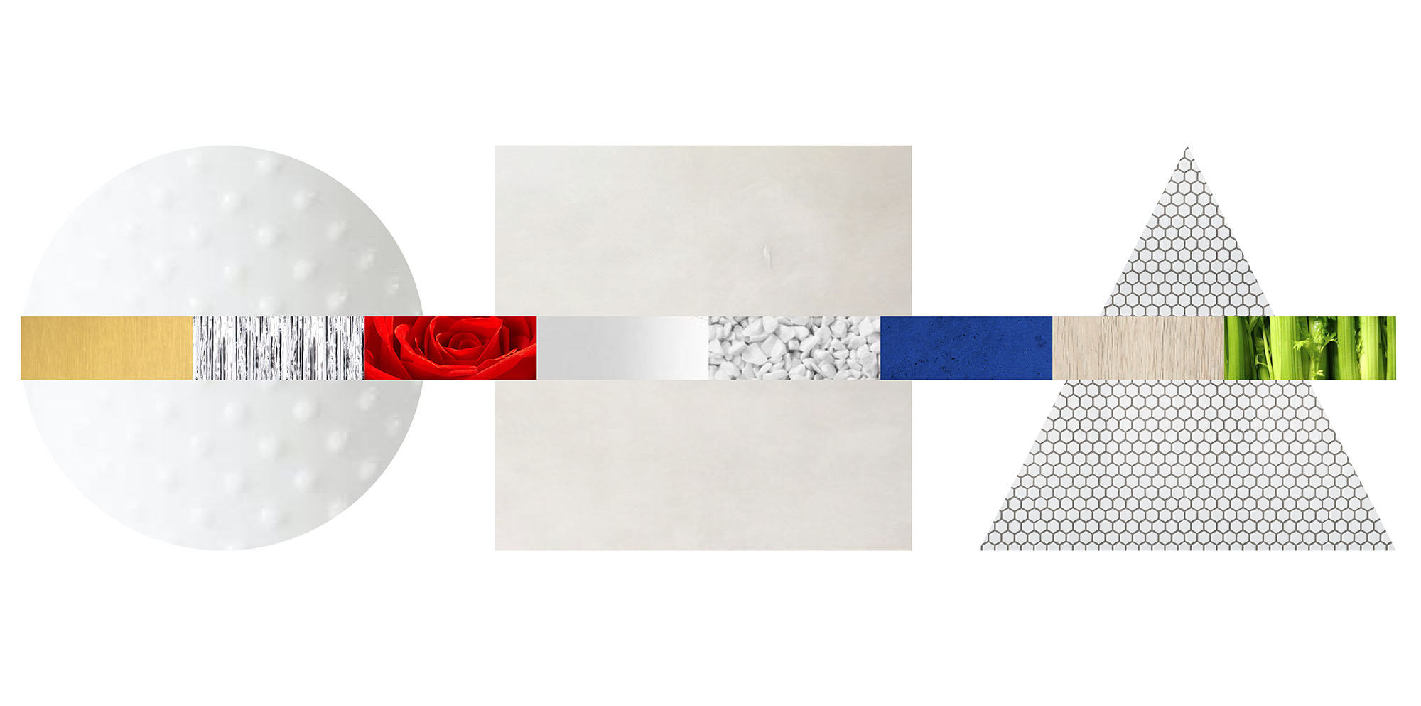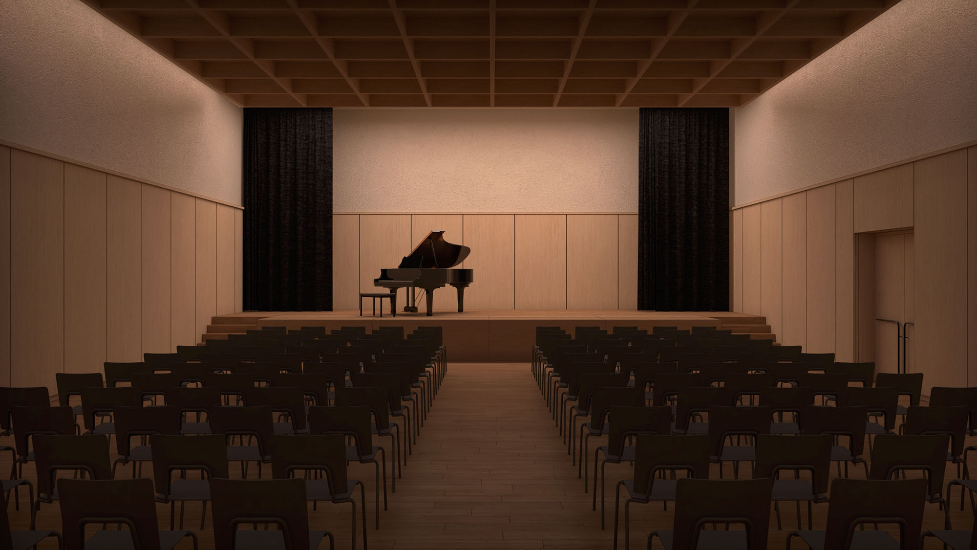
Upper West Side School Auditorium
Multipurpose functionality meets an elevated minimal aesthetic in this grade school auditorium renovation.
Services
Location
Client
Status
Type
Overview
Our design for this auditorium renovation on the Upper West Side balances the functional requirements of a multipurpose space for elementary-aged students with a modern aesthetic that reflects the elevated design of the school's other public-facing areas. Proportions and materiality were carefully chosen to allow the space to seamlessly operate across a wide range of functions as required by the school: music hall, theater, after-school gathering space, classroom, art gallery, event space, lecture hall, etc. A floor-to-ceiling curtain can also be deployed to split the space in two and allow multiple smaller events to occur simultaneously.
A series of rich wood panels along the perimeter walls unify the space while concealing access to a variety of storage and supporting rooms. A floating coffered ceiling similarly conceals a range of lighting, audio-visual, and rigging connections that can be utilized quickly depending on the use of the space.
