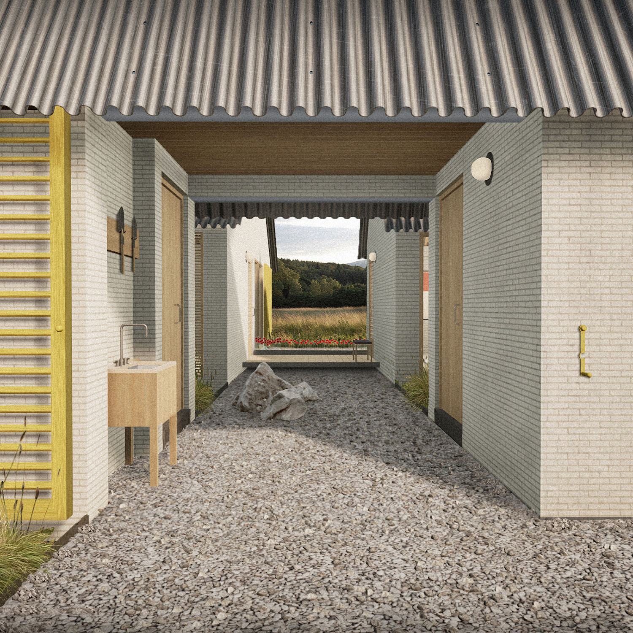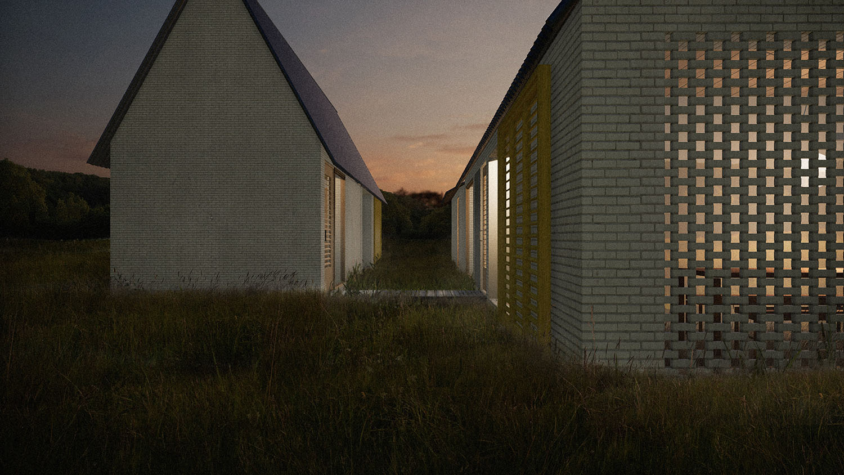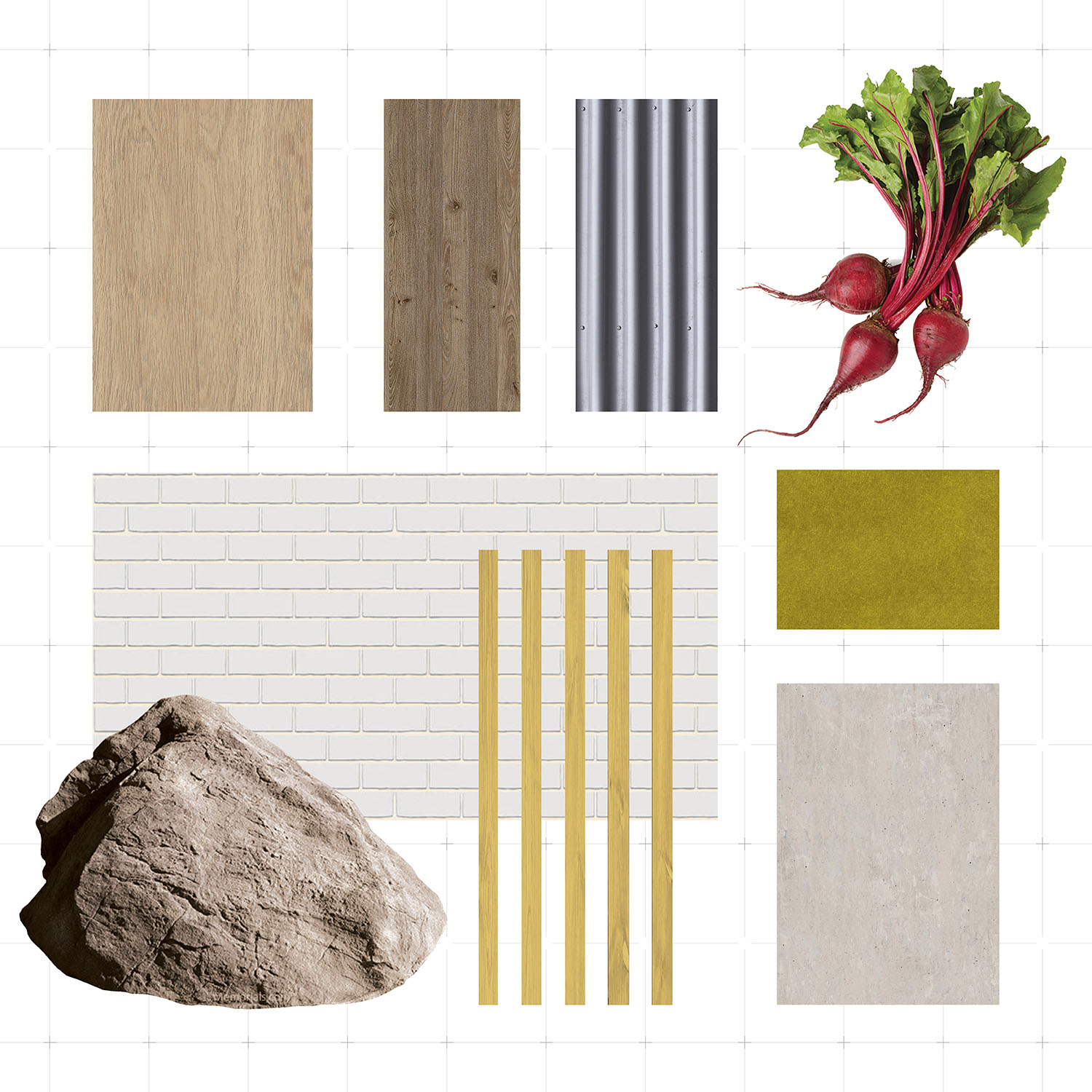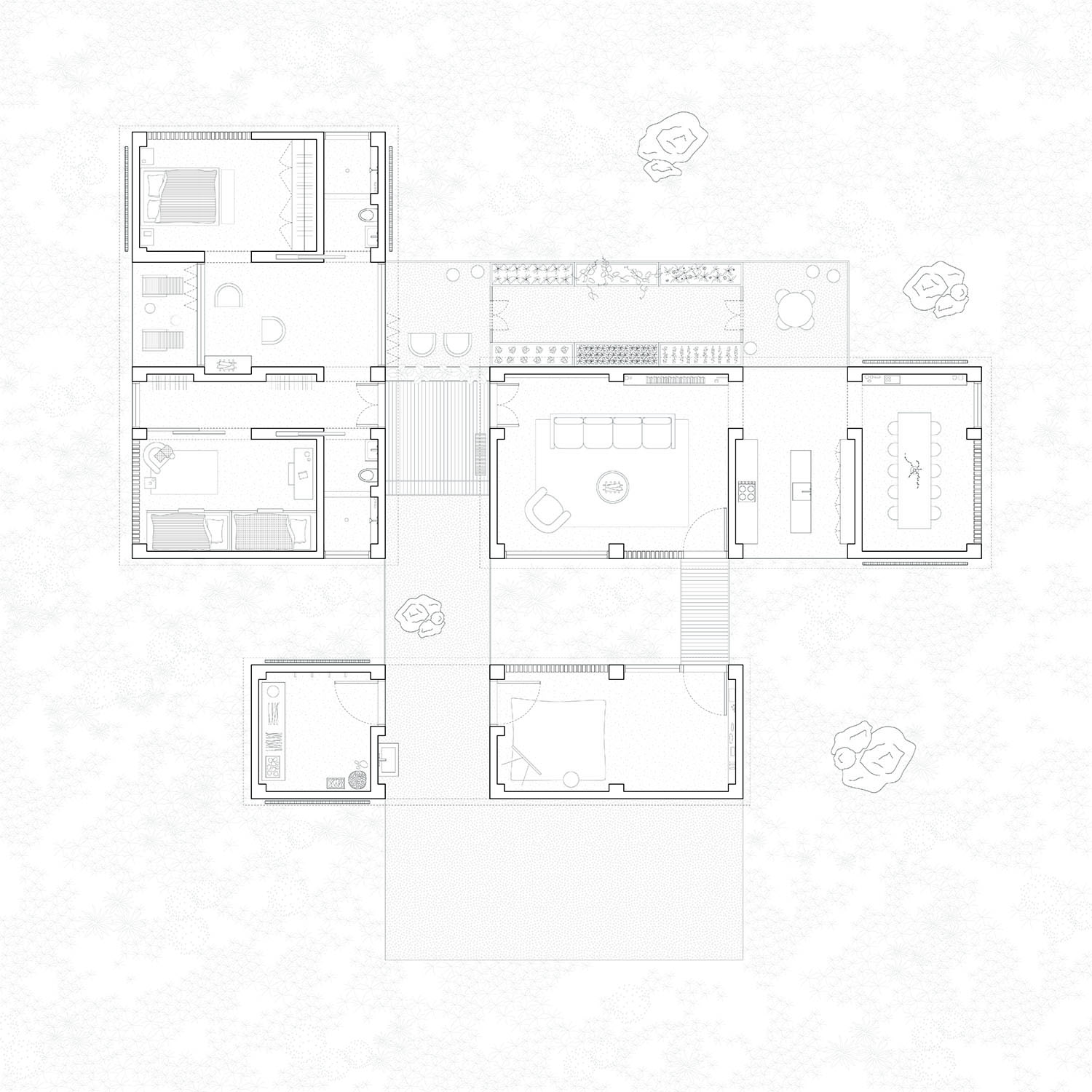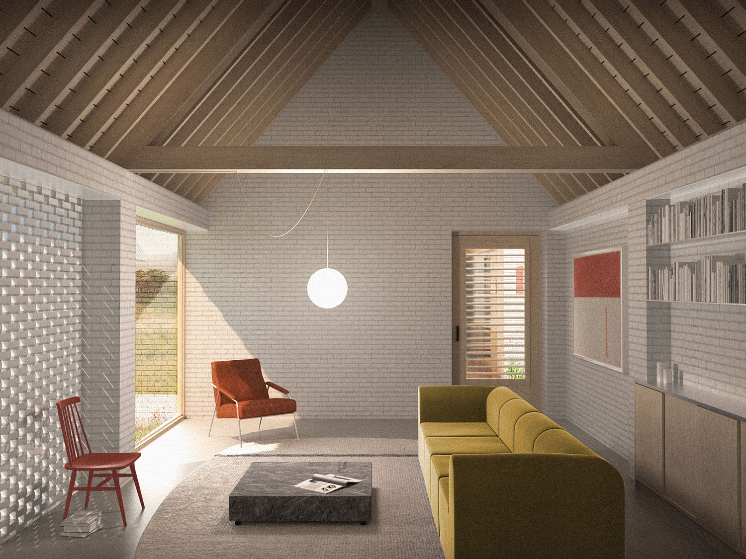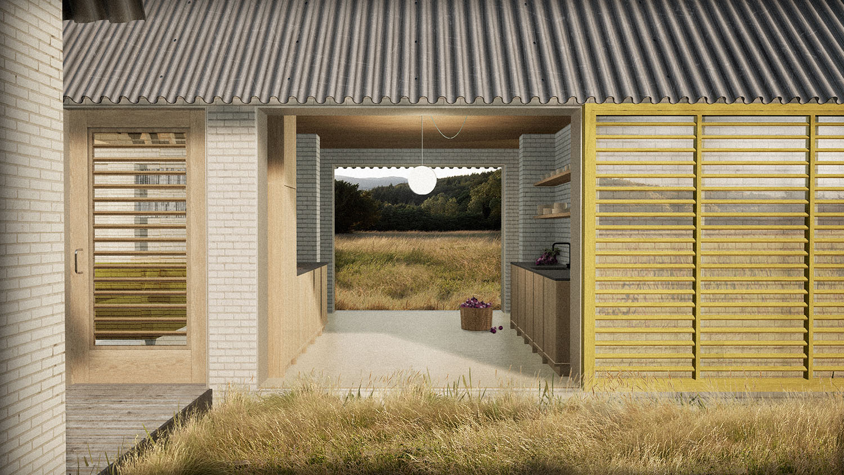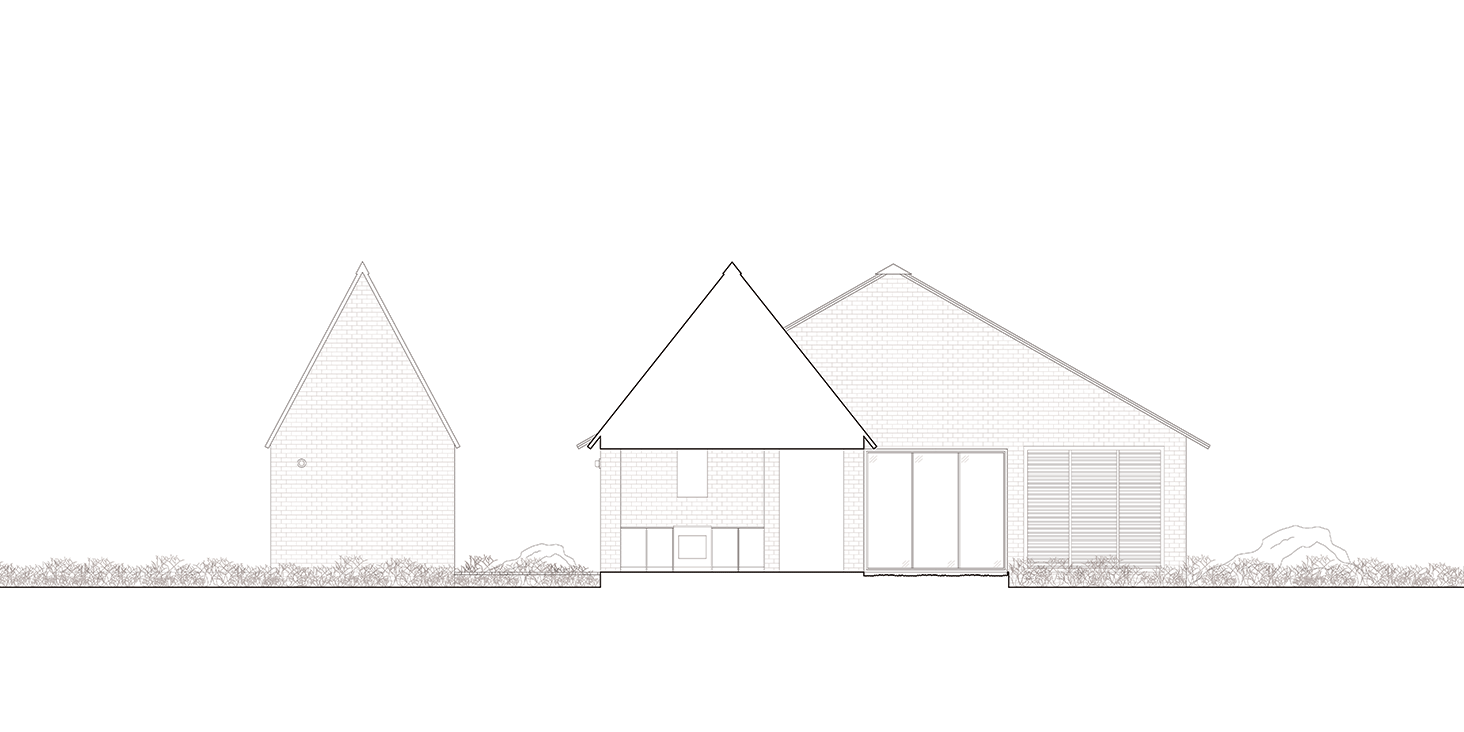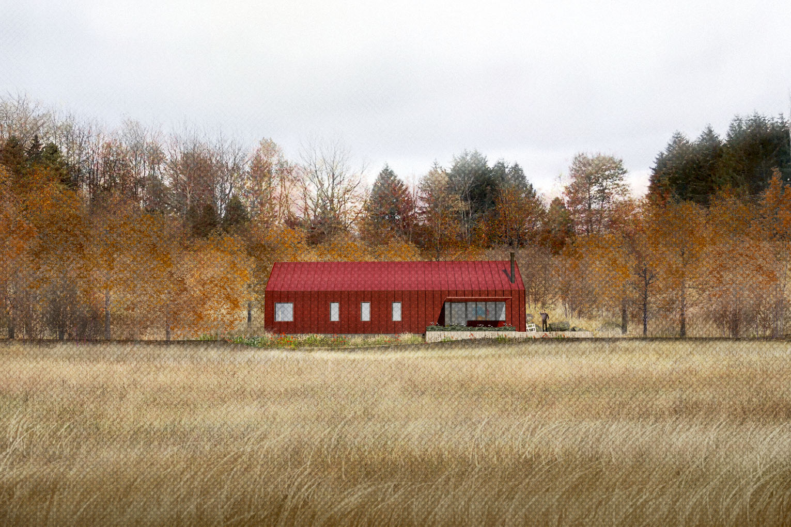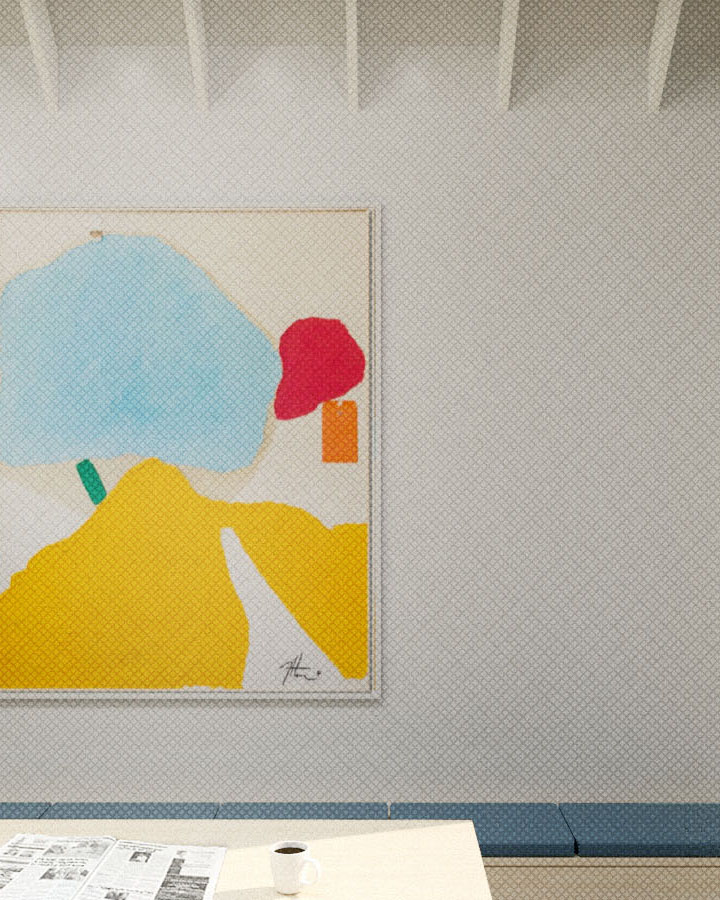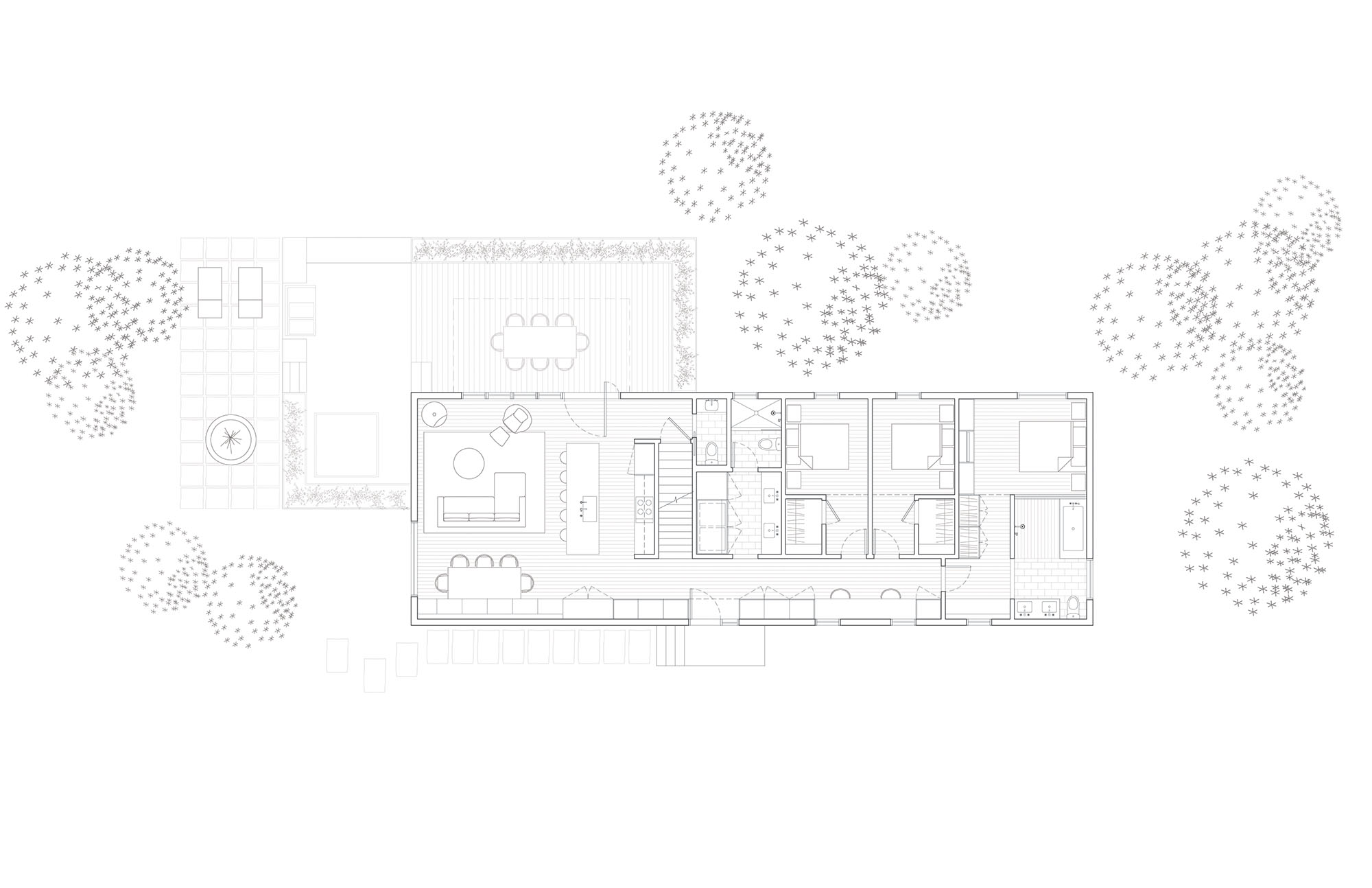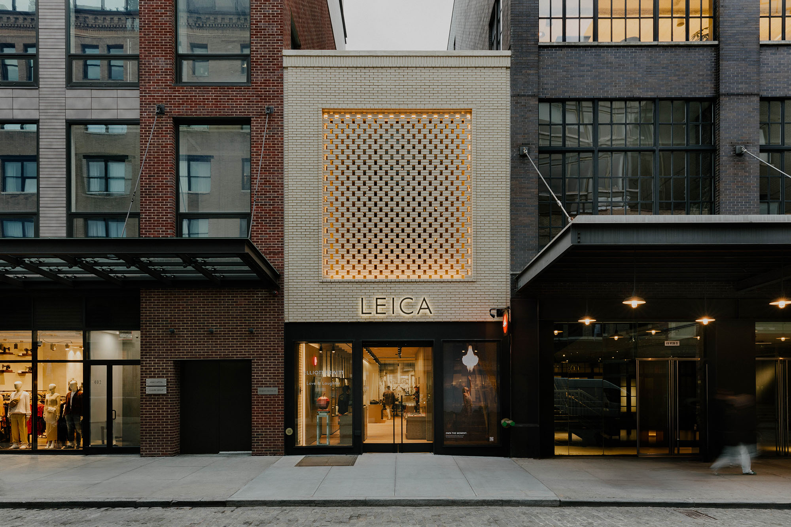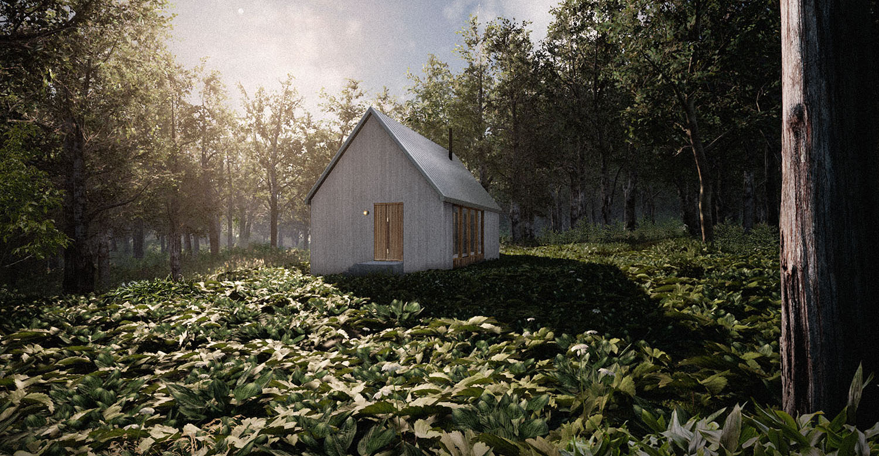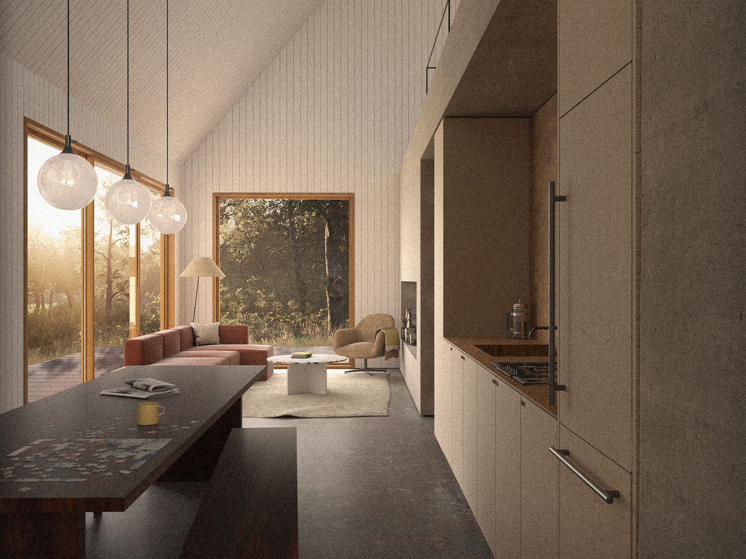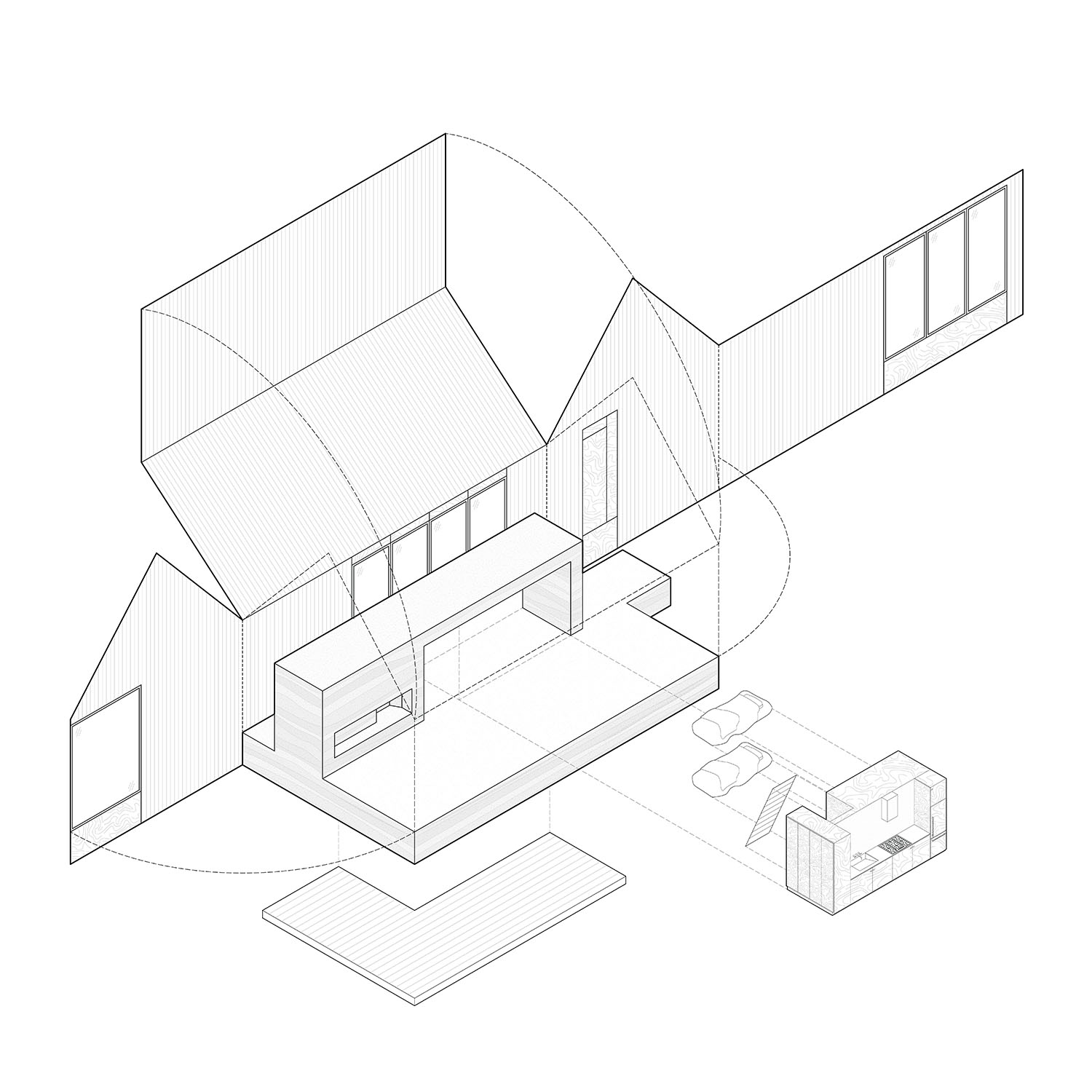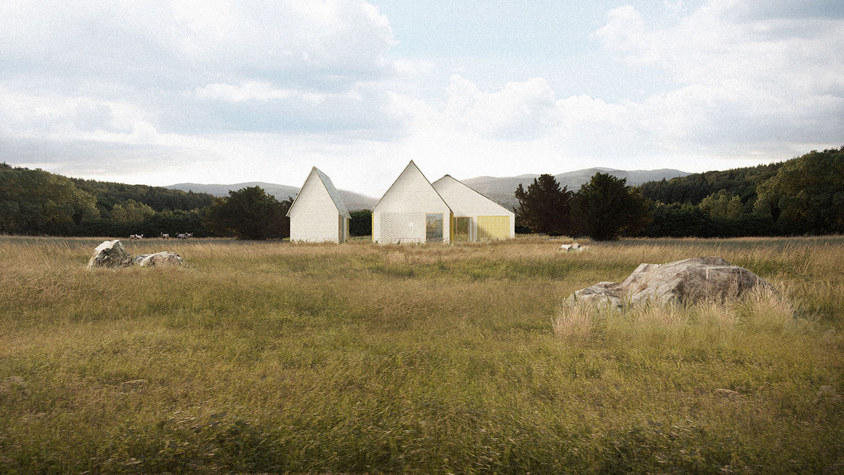
Prairie House
A collection of gabled brick volumes focuses use and provides hierarchy to views and access throughout the site.
Services
Location
Client
Status
Type
Overview
A concept for a house in upstate New York, our design splits public, private, and utility spaces up across a series of repeating similarly-detailed gabled brick buildings. Each building is then carefully sited relative to the others to simultaneously define adjacent exterior spaces and to frame views of the surrounding landscape.
Upon entry to the site, a smaller building which houses studio workshop and storage spaces provides access control to a series of raised exterior walkways that connect each subsequent building across on the site. Large operable sliding barn doors allow primary living spaces to open onto these interior courtyards, blurring the line between interior and exterior spaces.
