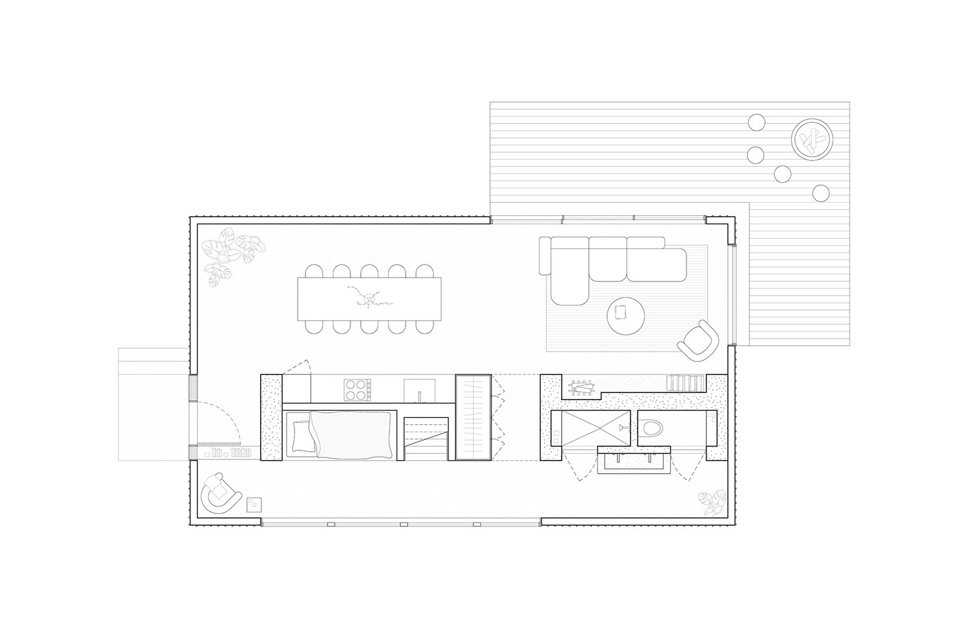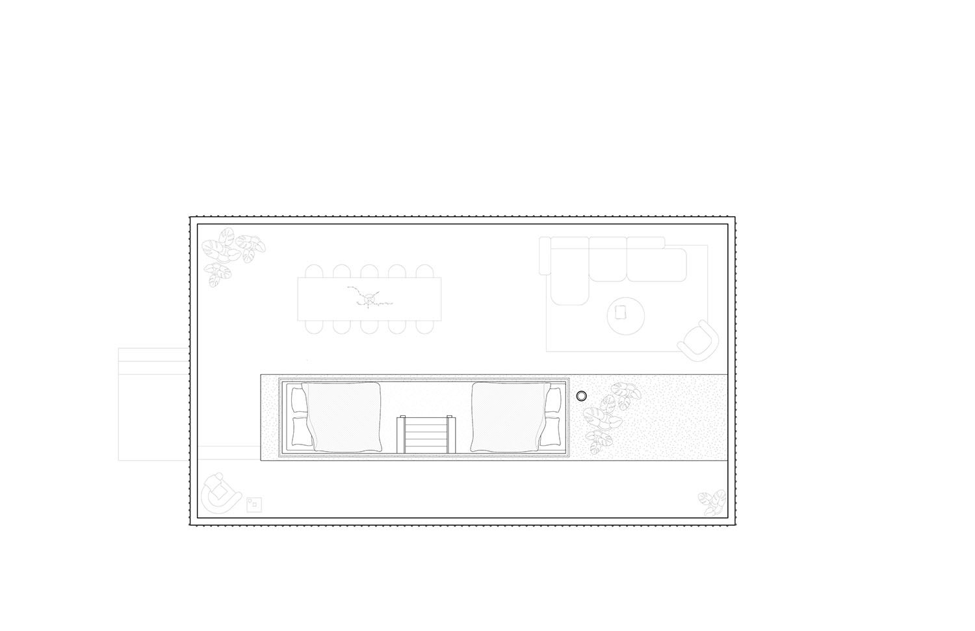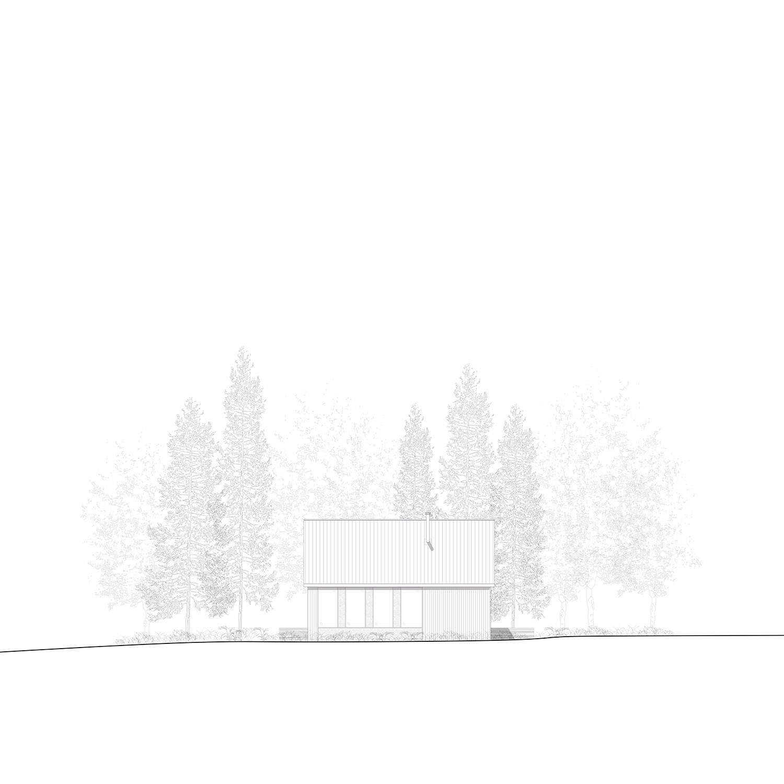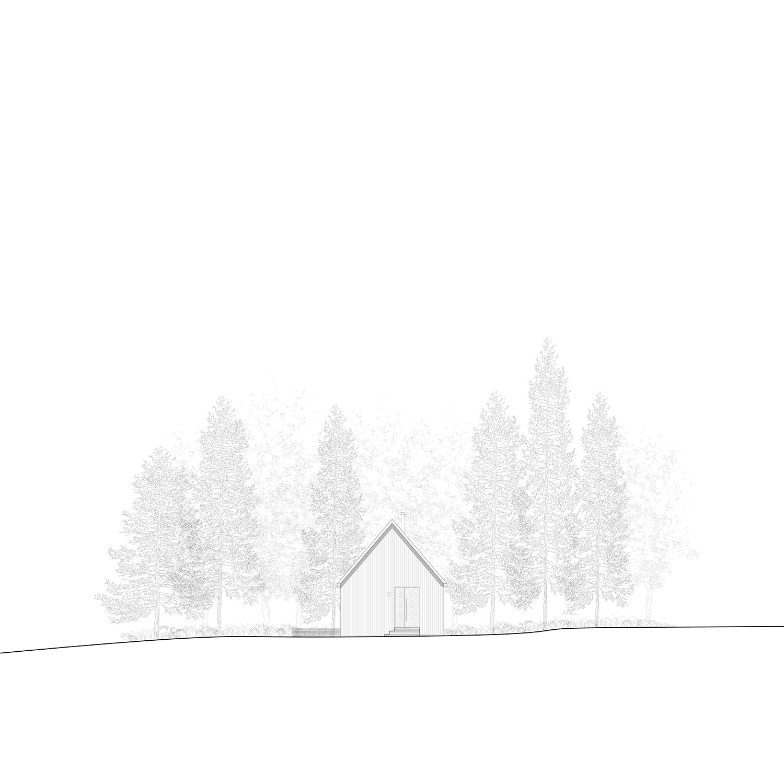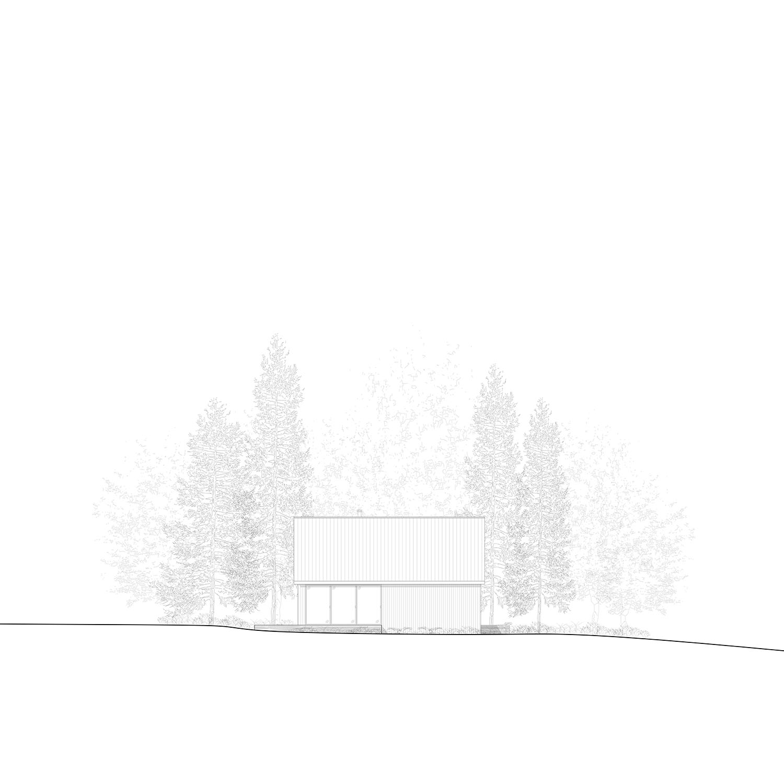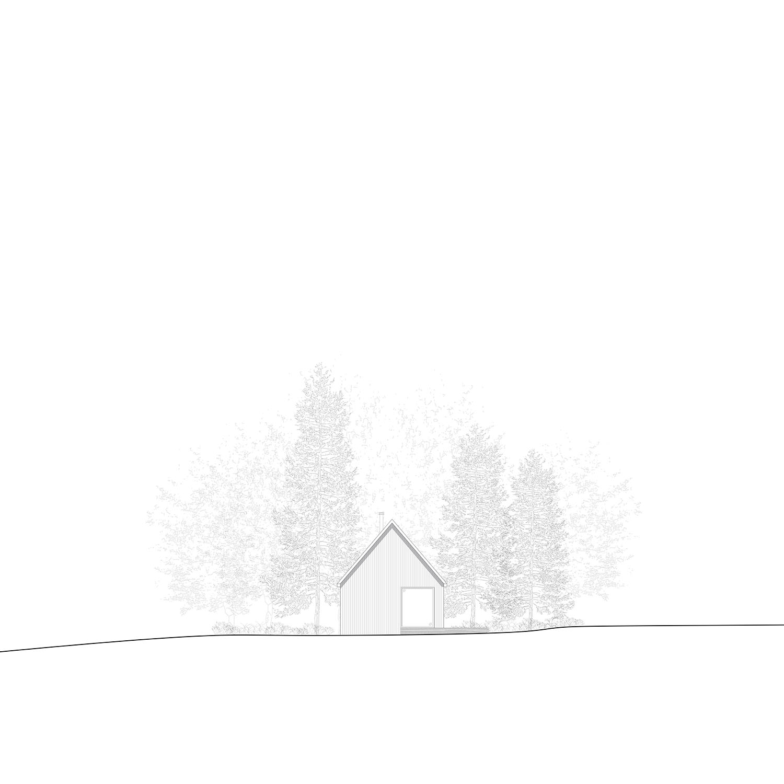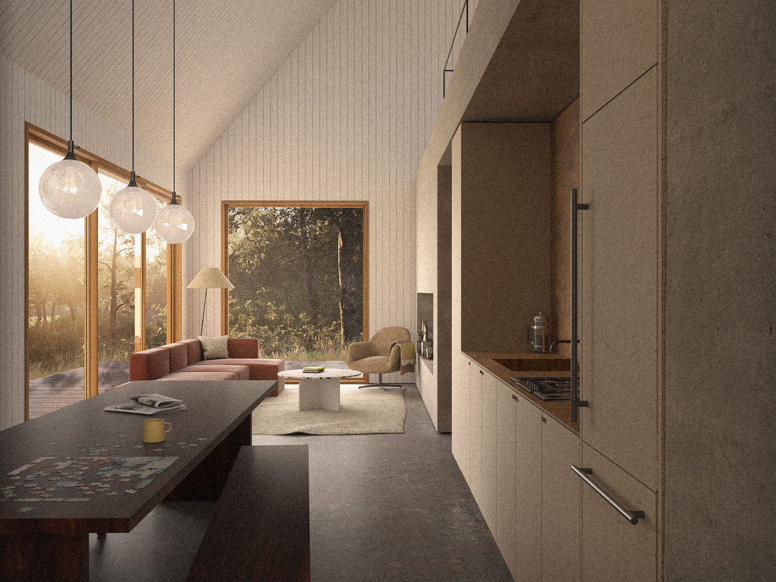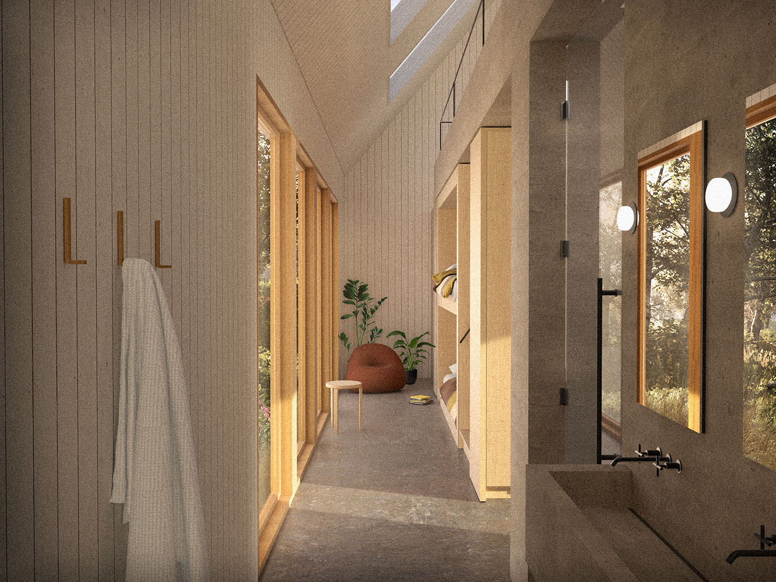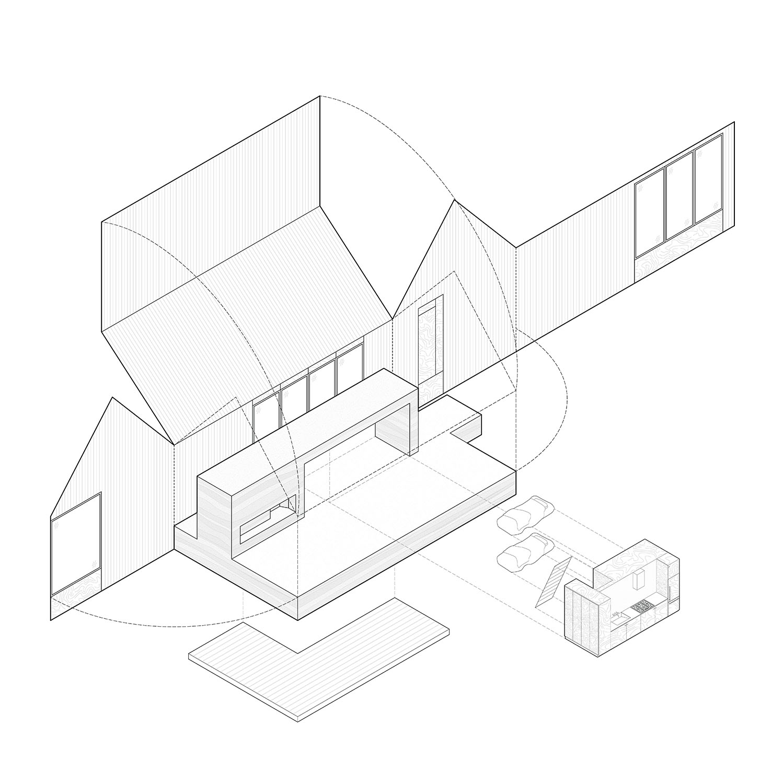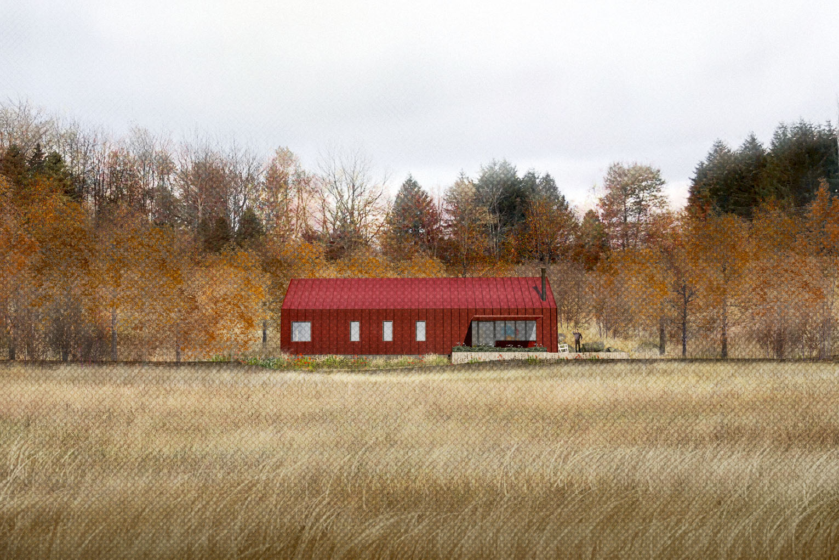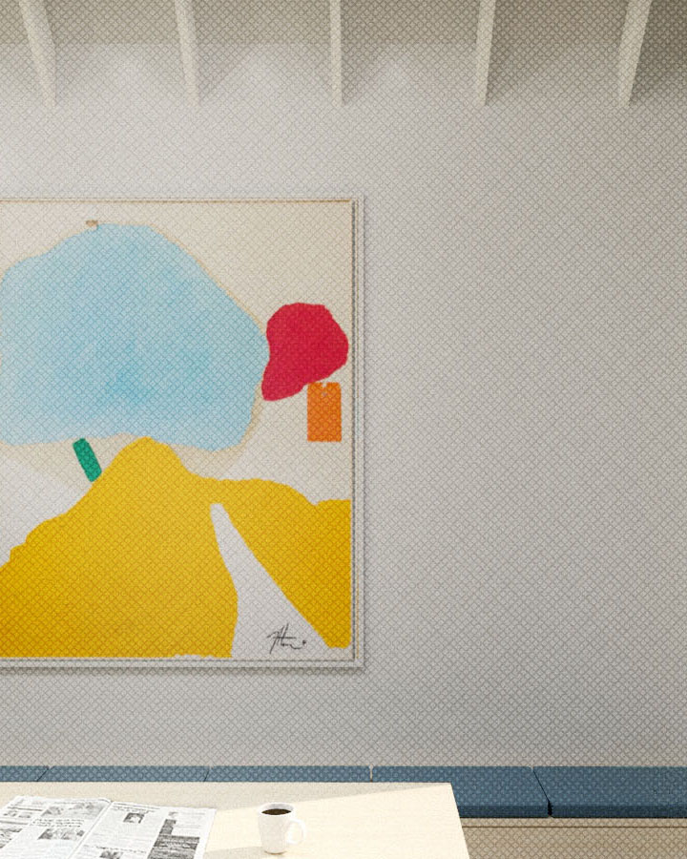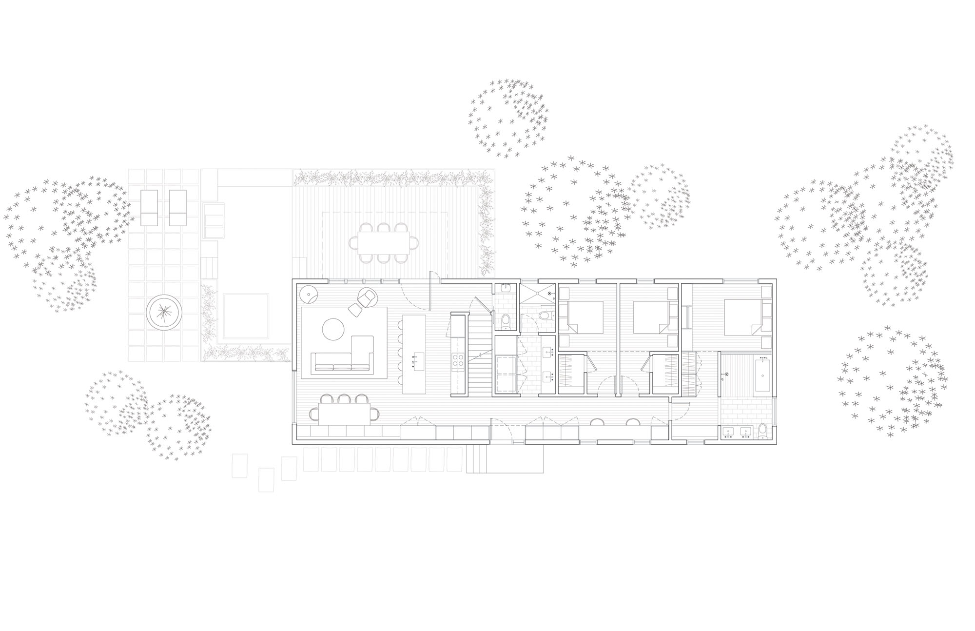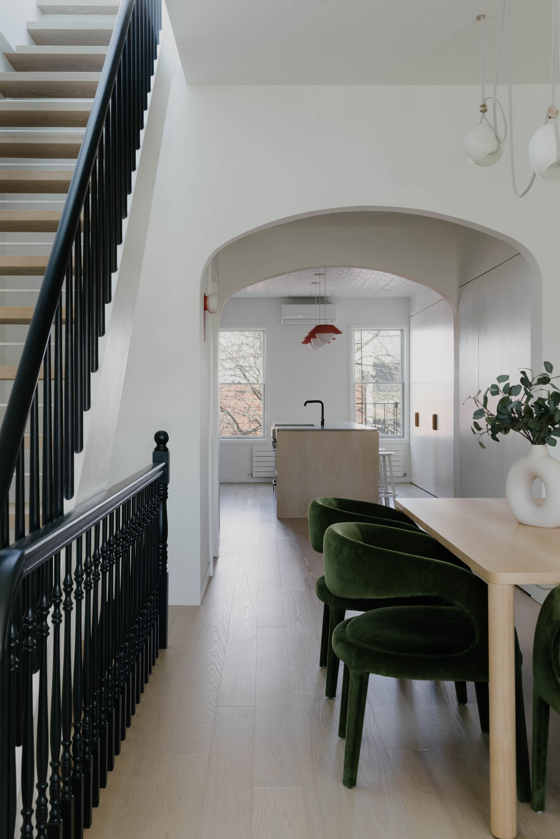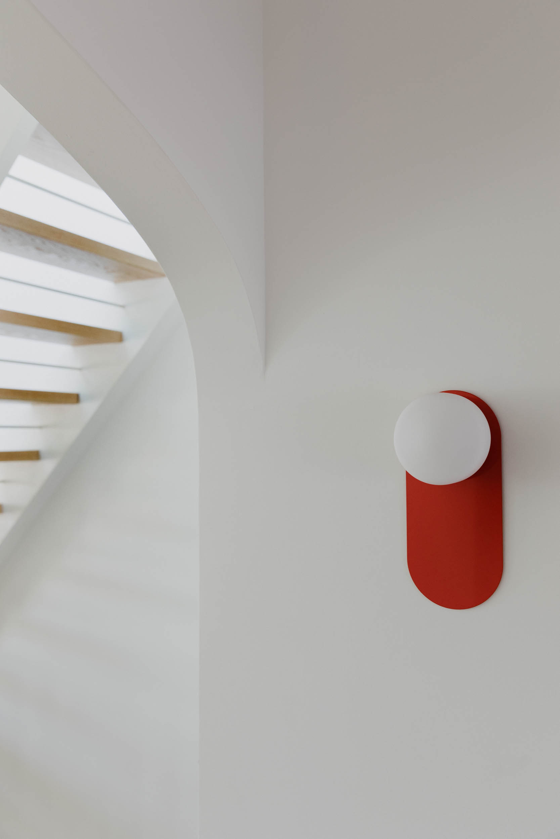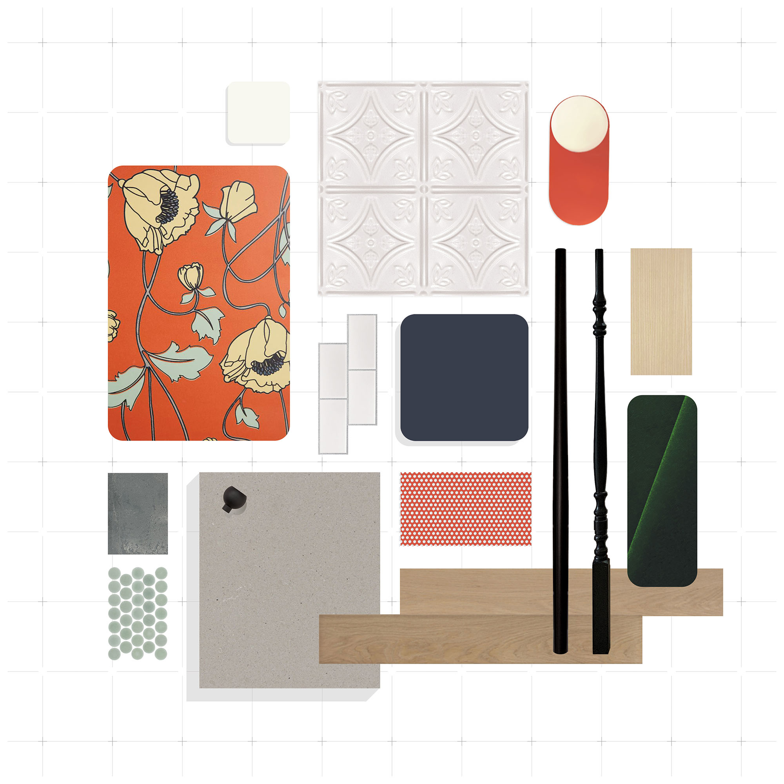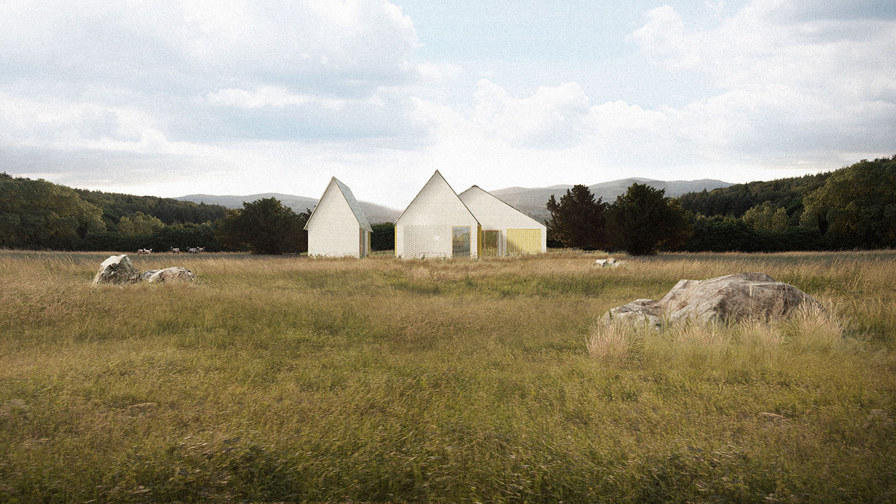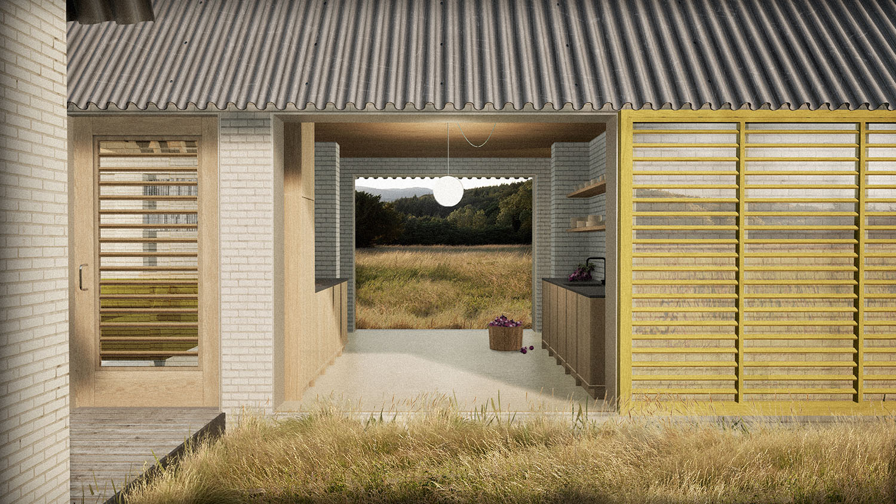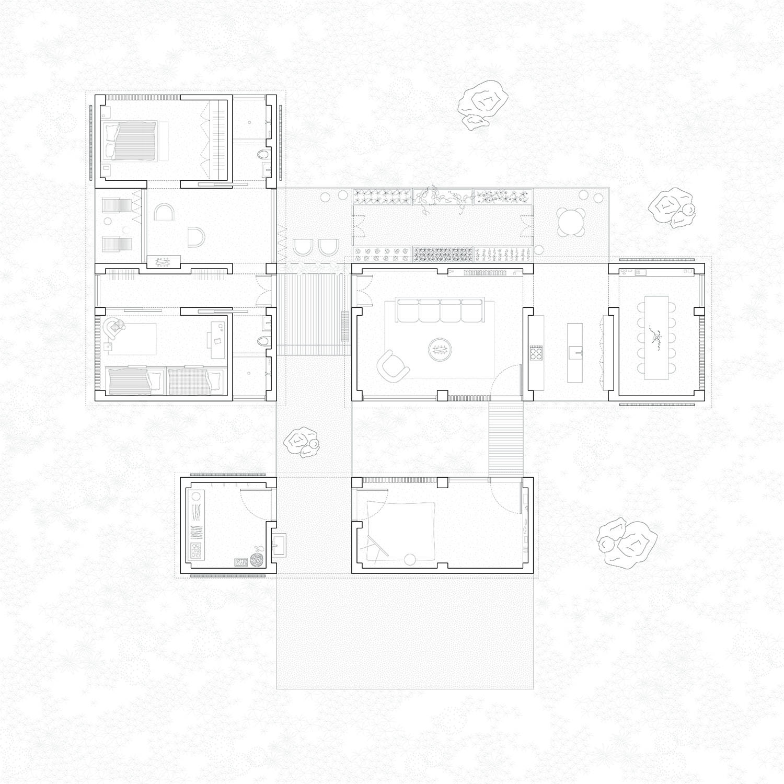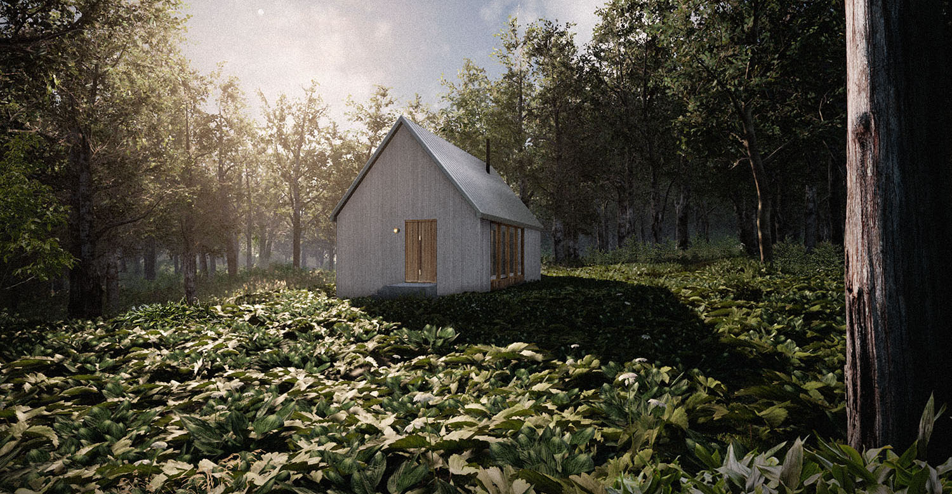
Core House
Intended for a small family, this house collapses divisions between public and private spaces to synchronize its inhabitants around shared experiences.
Services
Design
Location
Upstate NY
Client
Private Client
Status
Design
2020
Type
House,
Residential
Overview
A central concrete core densifies sleep and service areas, and acts as a threshold between open living space and more intimate pockets of respite. The tactile roughness of the cast core is offset by a soft palette of muted wood and white tones throughout. At 800 square feet, the plan compresses necessary elements for living down to essentials, balanced against spaces that feel generous and light. This allows the house to act bigger than its modest footprint lets on.
