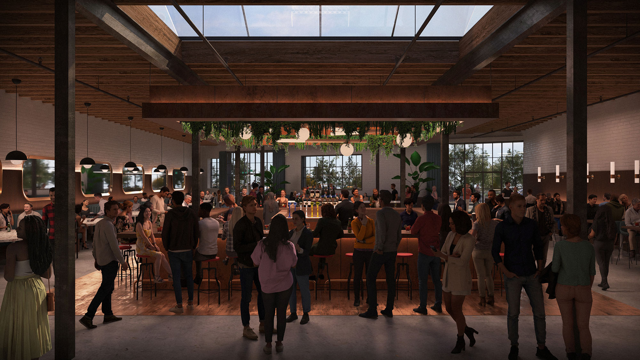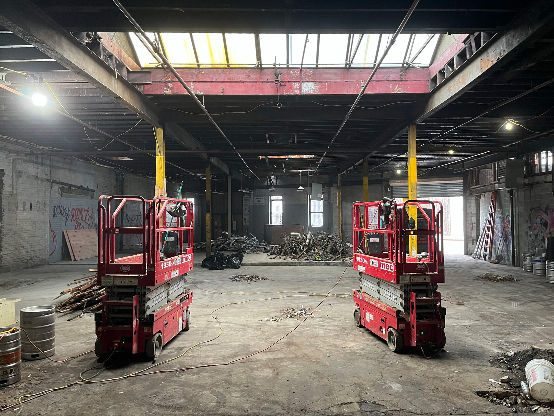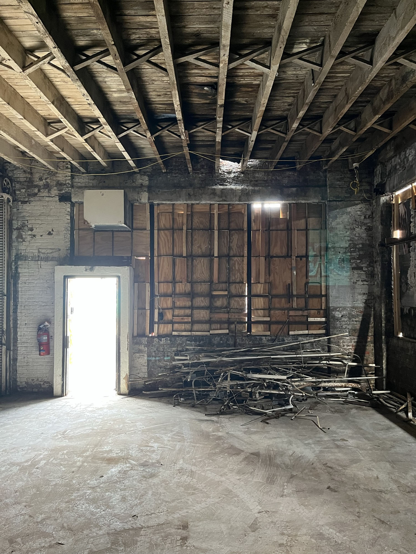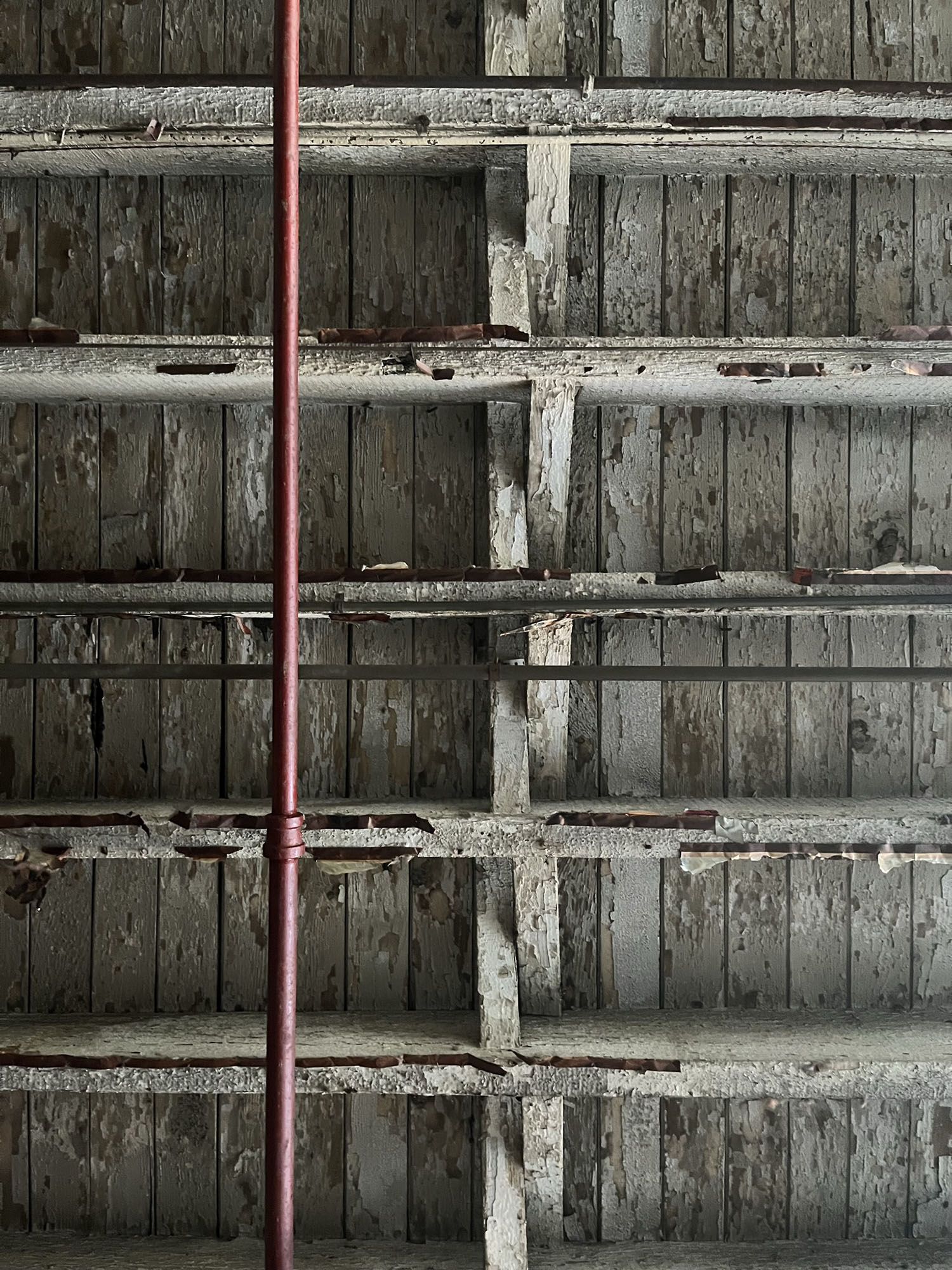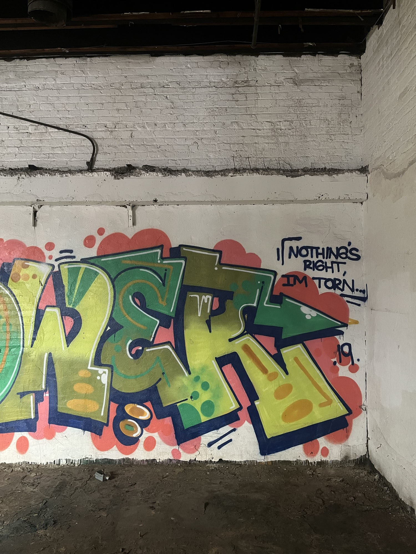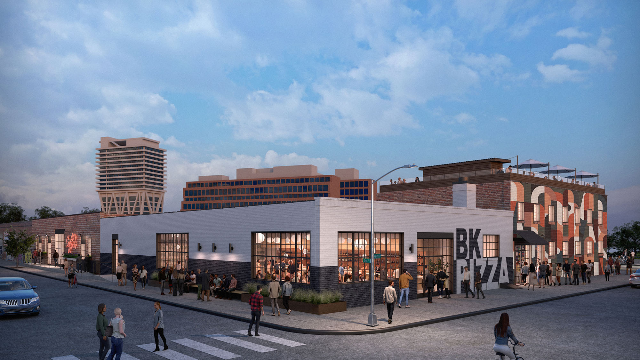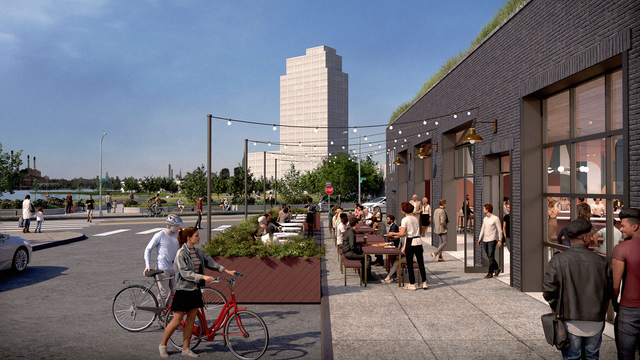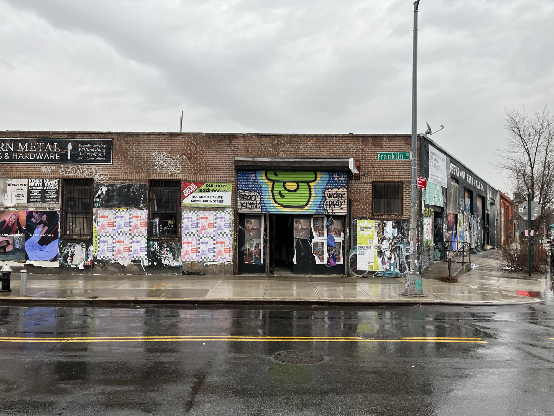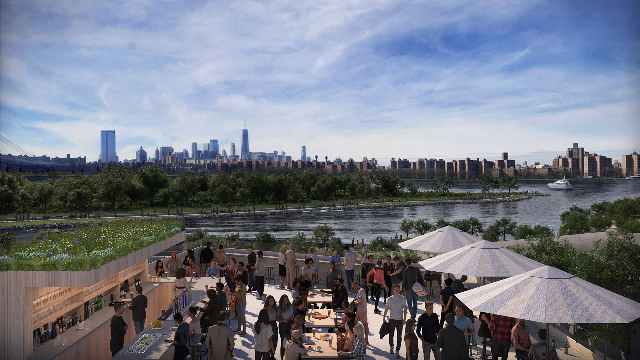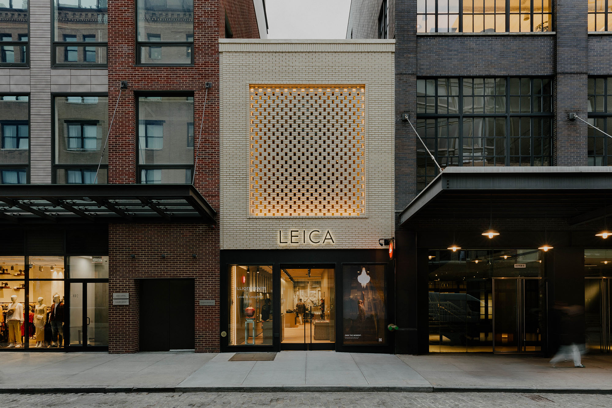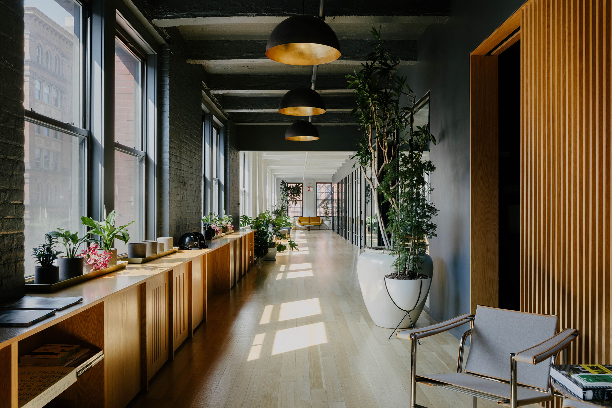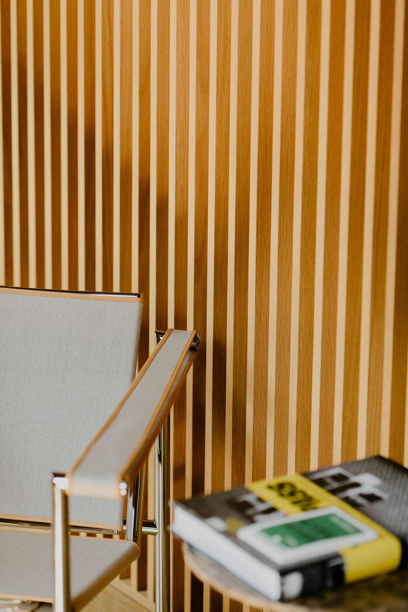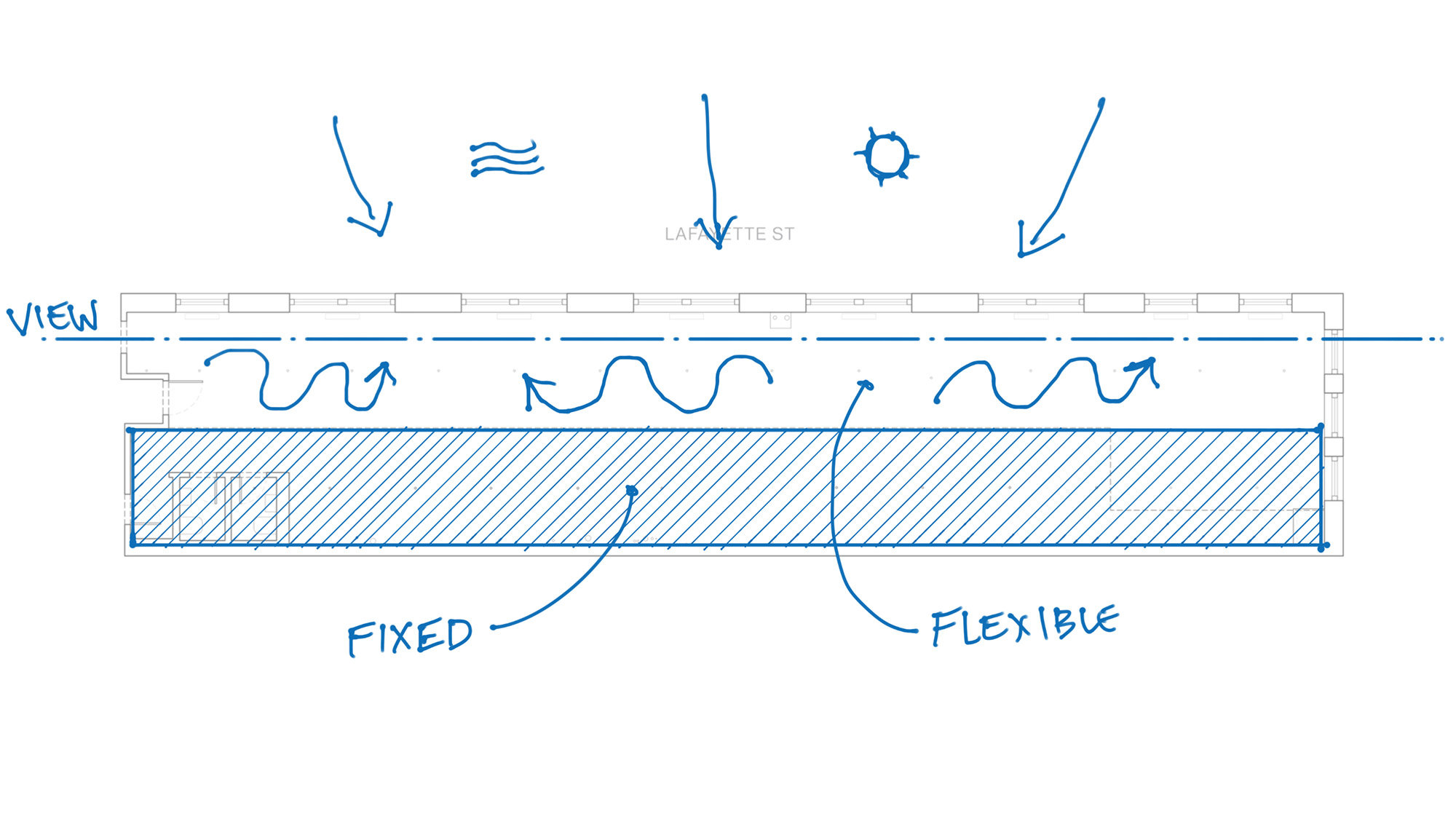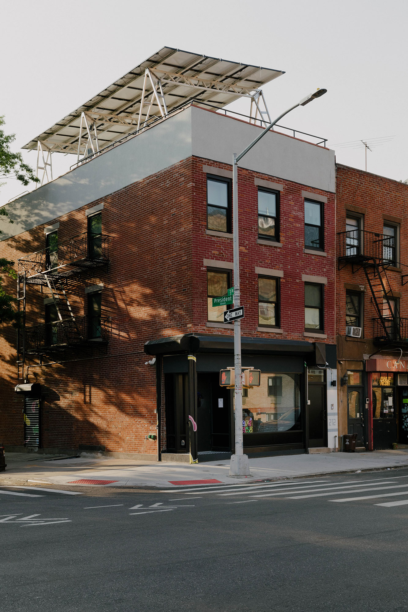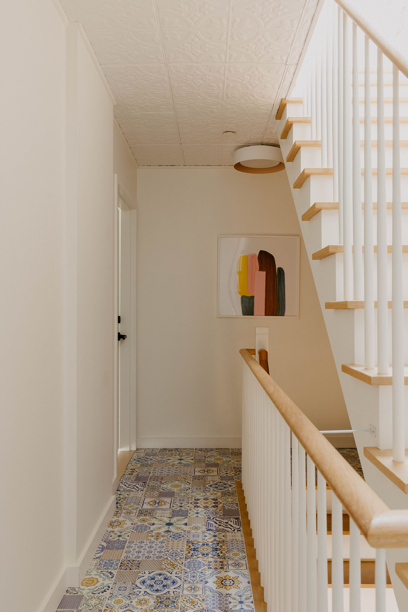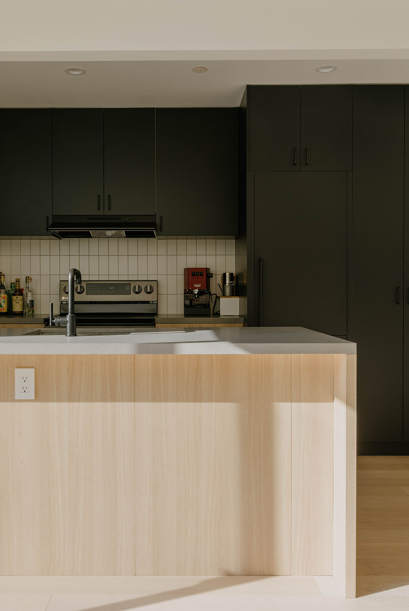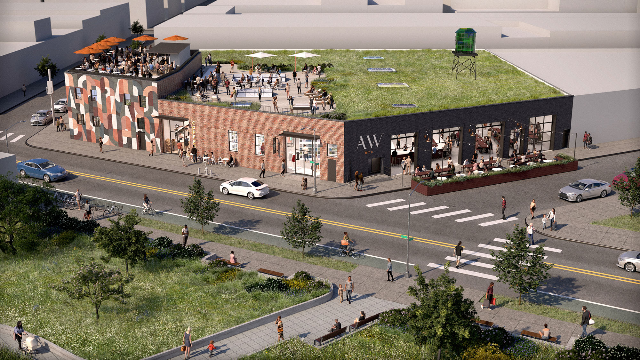
Greenpoint Warehouse Redevelopment
Revitalization of a multi-tenant warehouse space.
Services
Location
Client
Status
Type
Overview
This project is a renovation to a 32,000 sf warehouse space in Greenpoint, Brooklyn for future F&B spaces. FAO worked closely with the developer to produce a variety of design options and marketing imagery
The scope of work includes subdividing the existing space into separate commercial spaces, full interior renovation, structural remediation, facade remediation, new storefronts, replacement of the existing roof membrane, all-new MEP infrastrastructure, and a new elevator/egress access to all floors.
FAO worked closely with the developer to produce a variety of design options for consideration, and then coordinated the production of construction drawings with the consultant team, which includes a real estate consultant, MEP engineer, structural engineer, and an environmental remediation consultant. FAO was also responsible for coordinating with an expediter for the of filing of an Alteration Type 1 permit with the DOB. The project is scheduled to be completed in early 2025.
