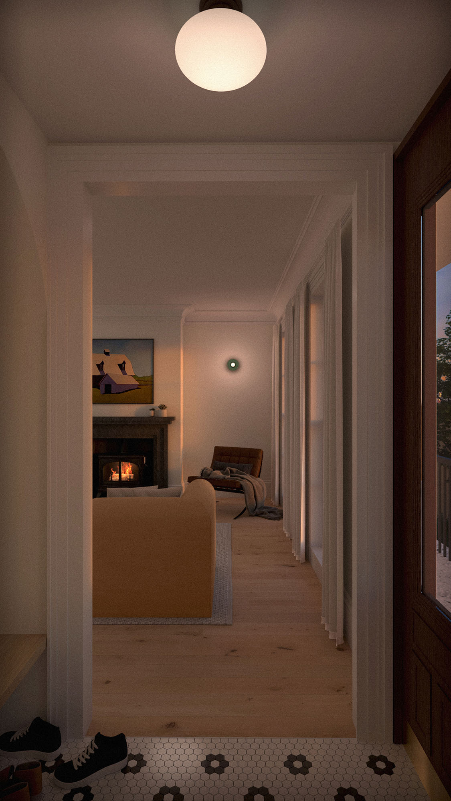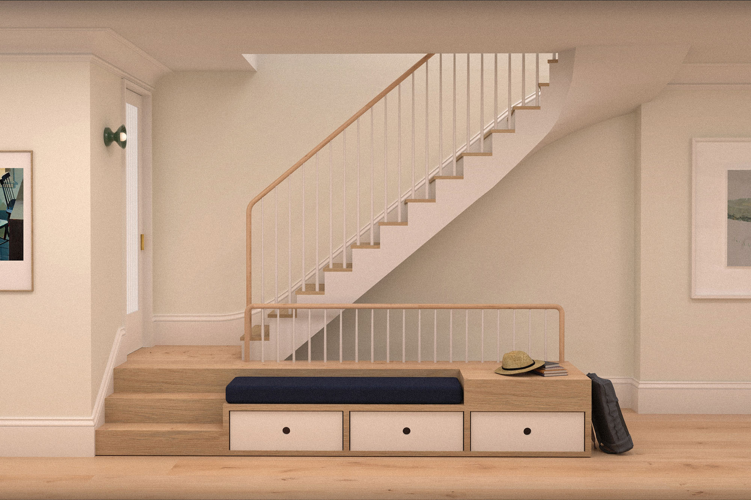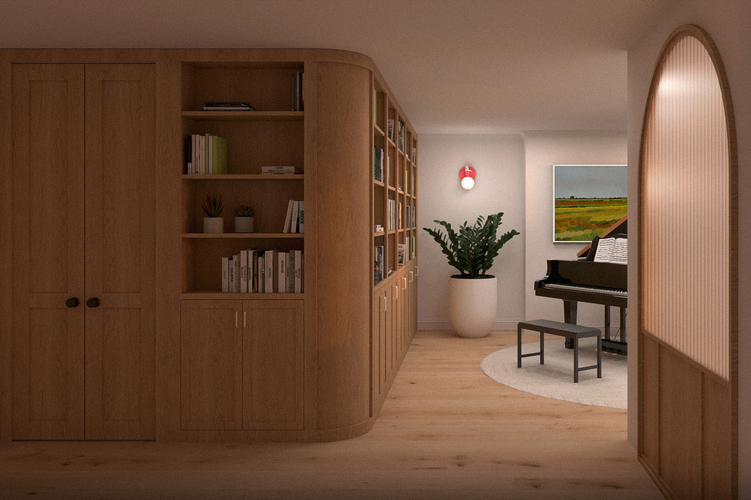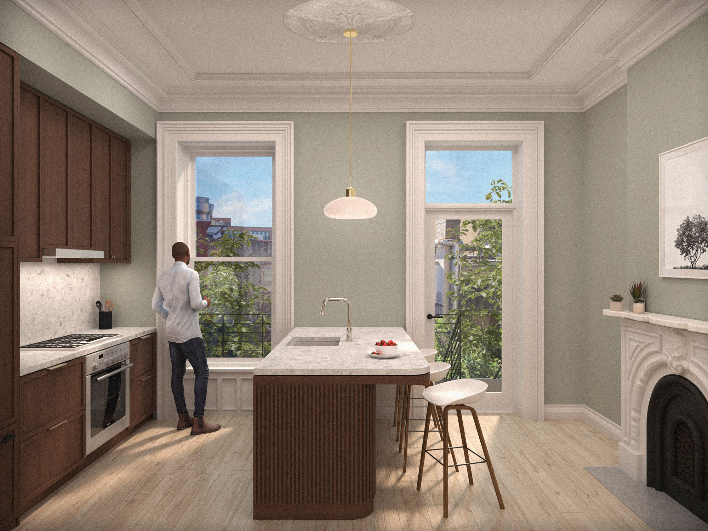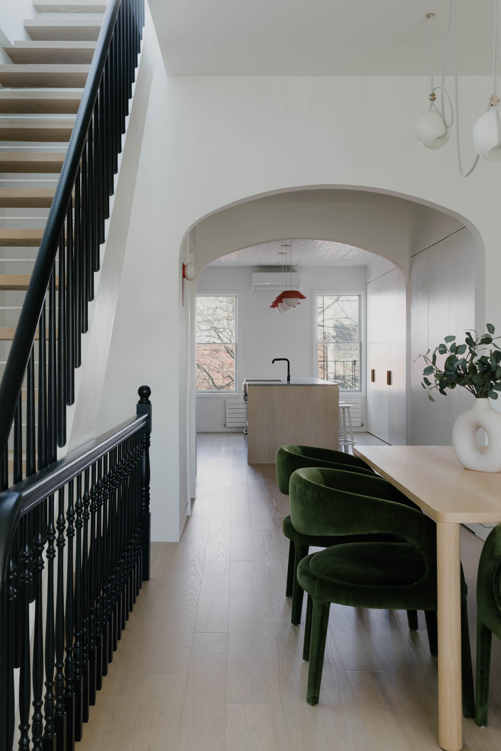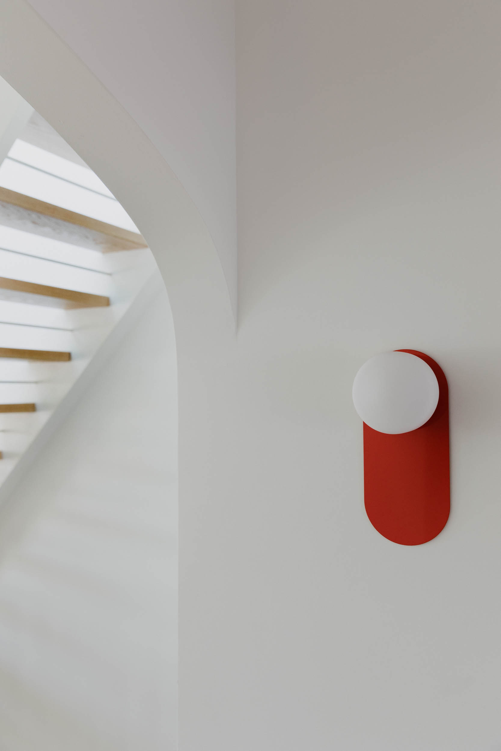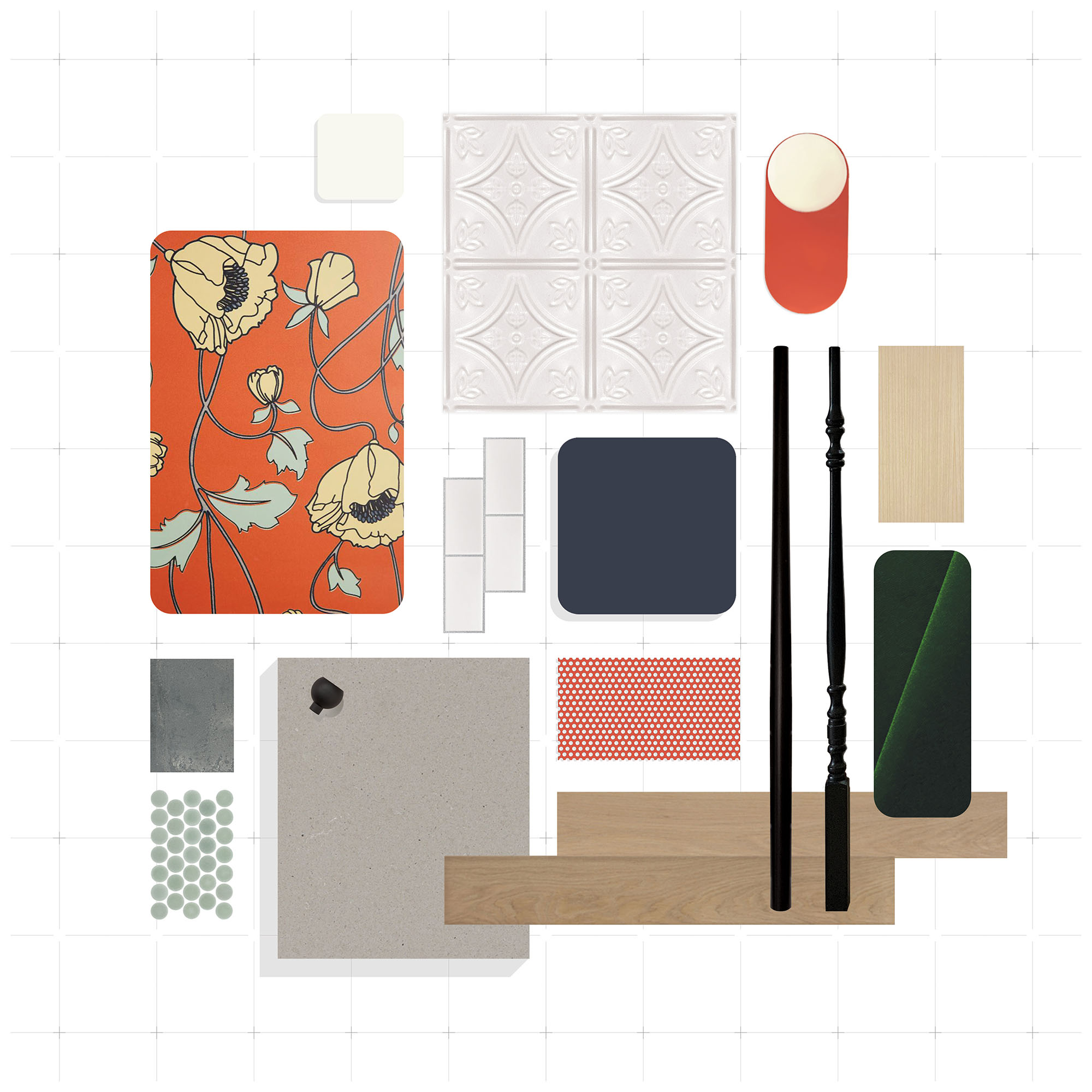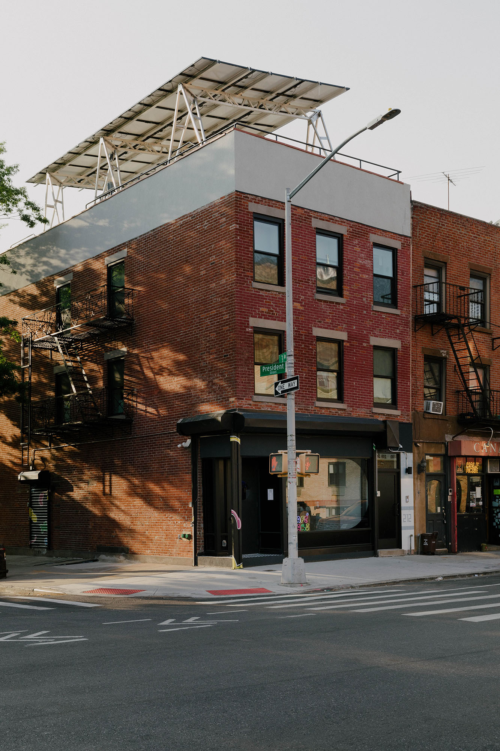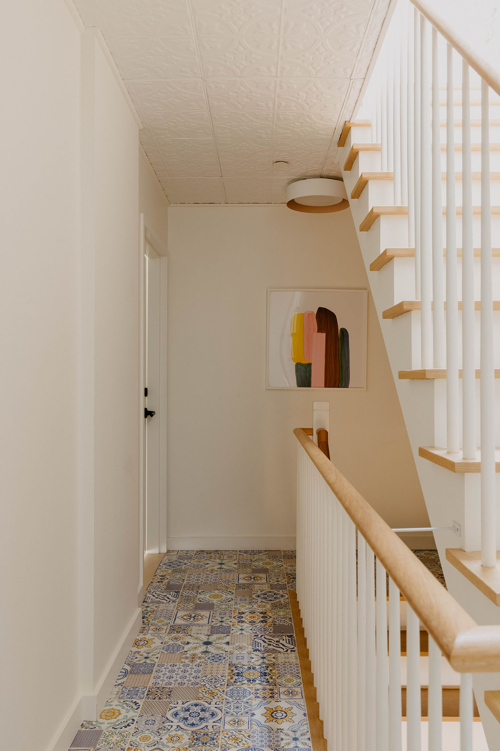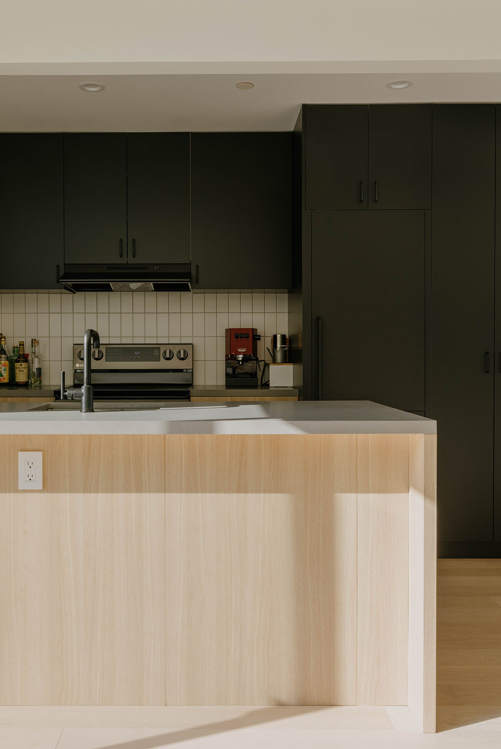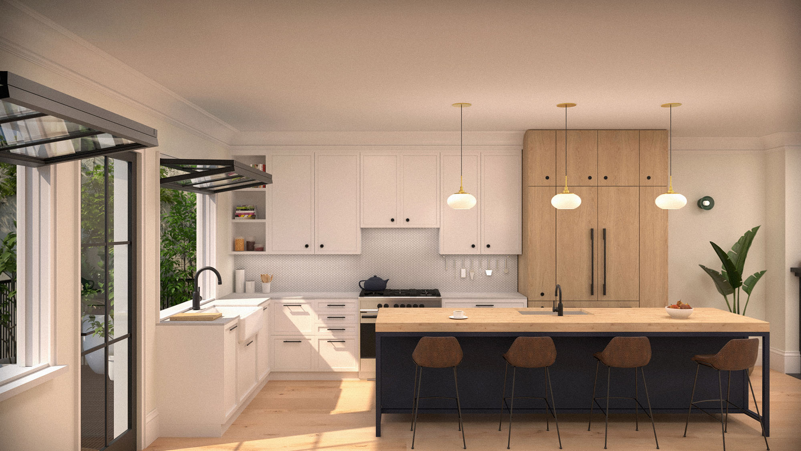
Fort Greene Townhouse
A renovation to a historic townhouse in Brooklyn.
Services
Location
Client
Status
Type
Overview
Our design for this landmarked 3-story townhouse in Brooklyn's Fort Greene neighborhood carefully blends the historic requirements of the city's Landmark Preservation Commission with the needs of a modern family. A fully renovated exterior facade restores the building to its historic condition with a new cornice, siding, windows, doors, trim, front porch, and stoop, while a complete gut renovation on the interior modernizes the layout, finishes, and infrastructure throughout.
Entering on the parlor level, historic floor boards were salvaged during demolition, restored, and reinstalled to provide a bespoke counterpoint to a more modern open kitchen, living, and dining space. A series of large, fold-up windows on the rear facade connect these living spaces with a generous exterior deck and rear yard access. A new primary bedroom suite and an adjacent library space on the second floor are divided by a full-height millwork piece that creates storage for both spaces while connecting them via an interior glazed opening that allows morning and afternoon light to reach both spaces.
