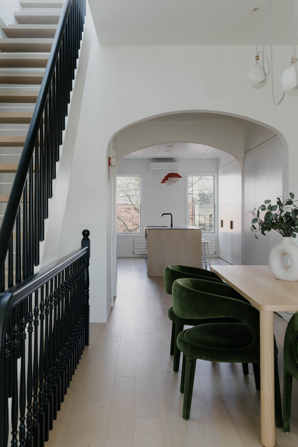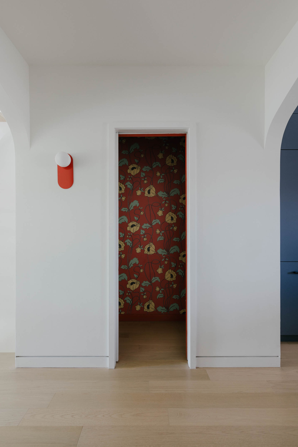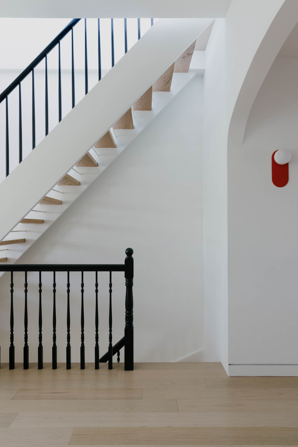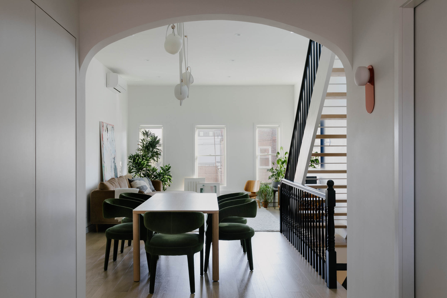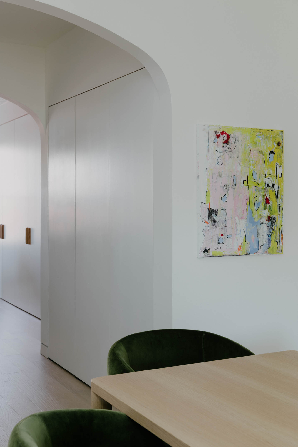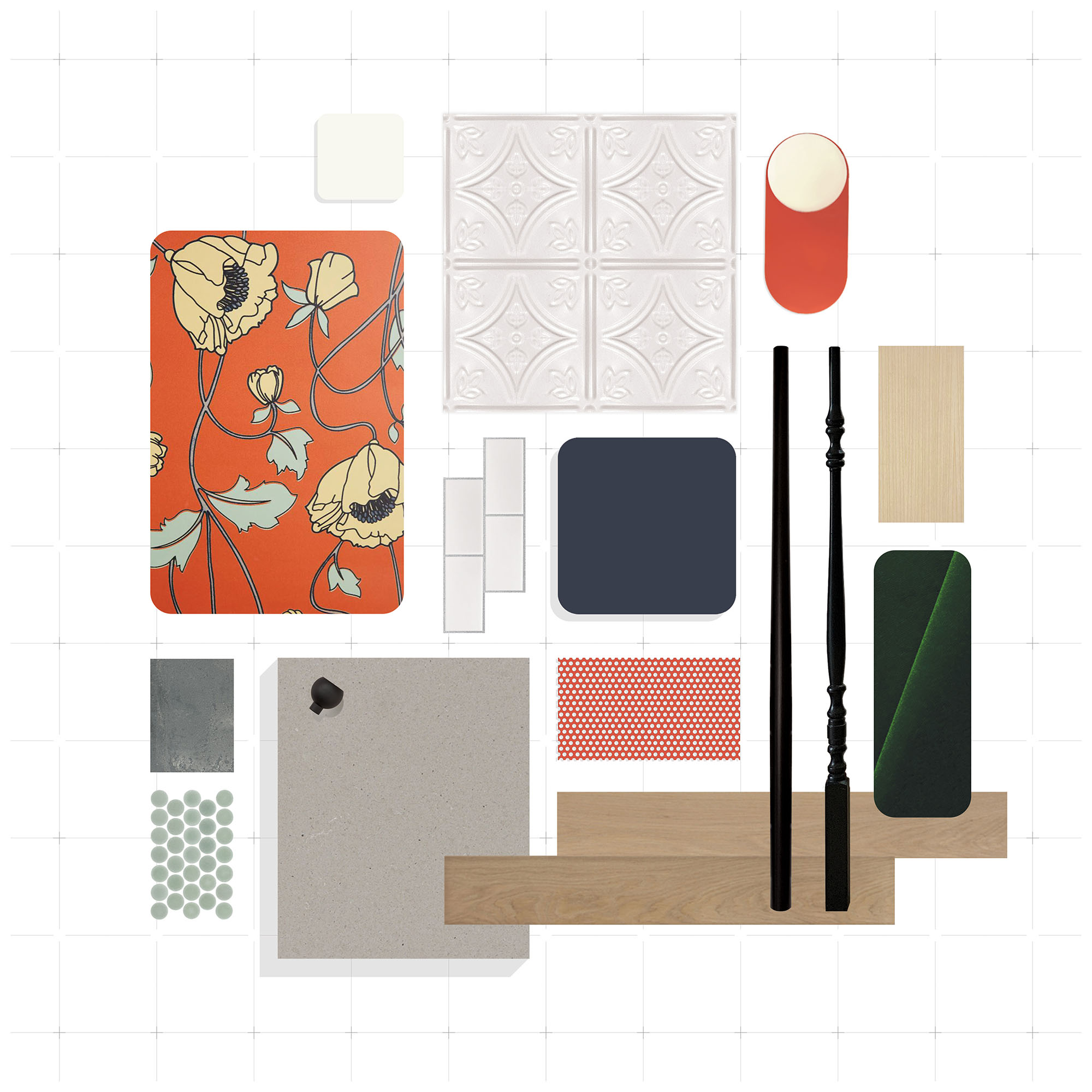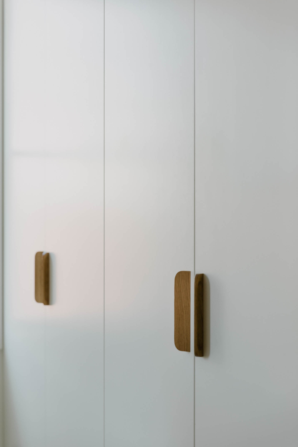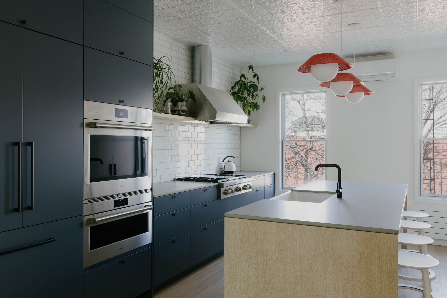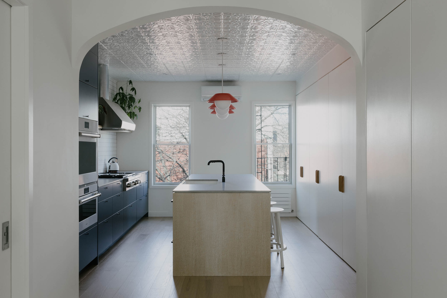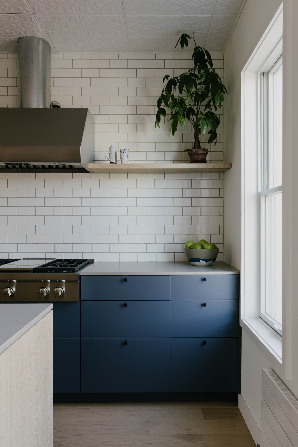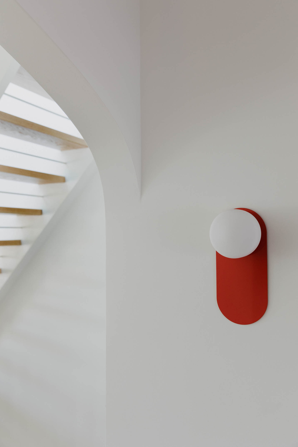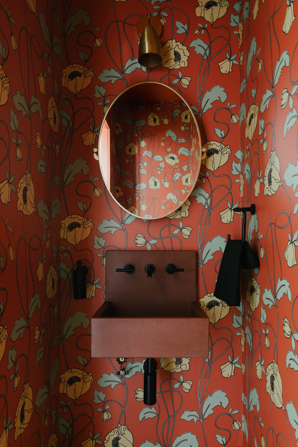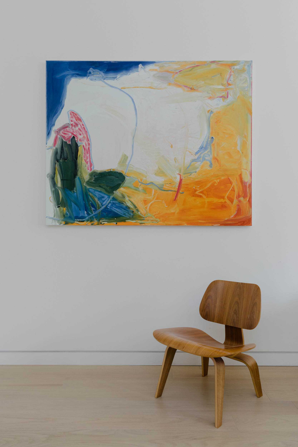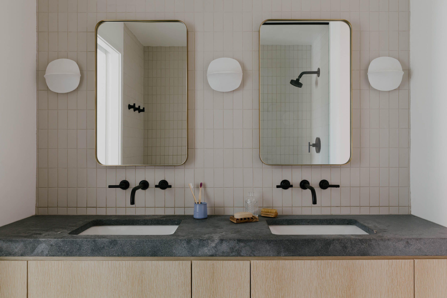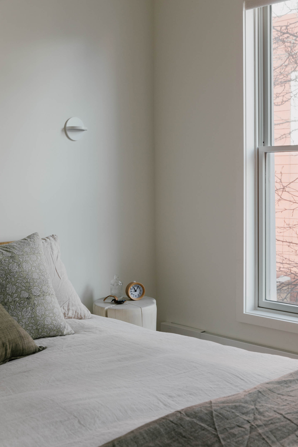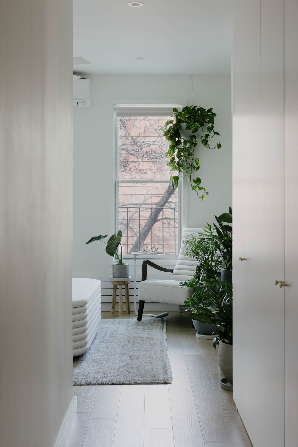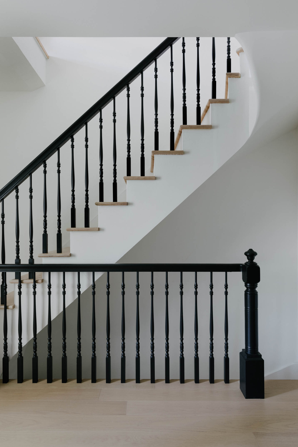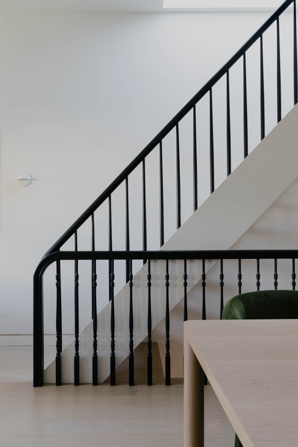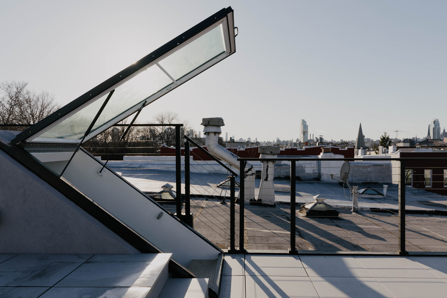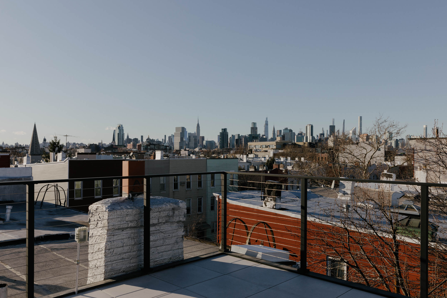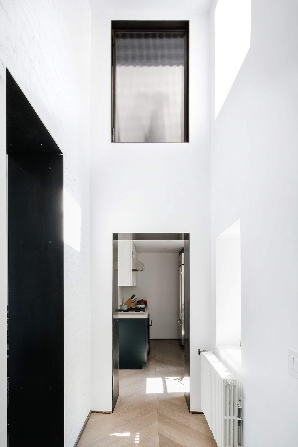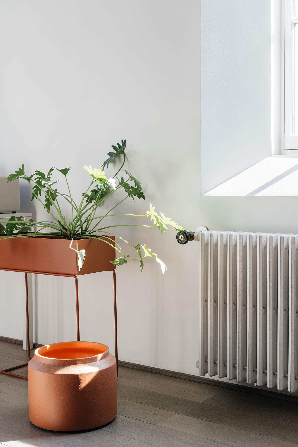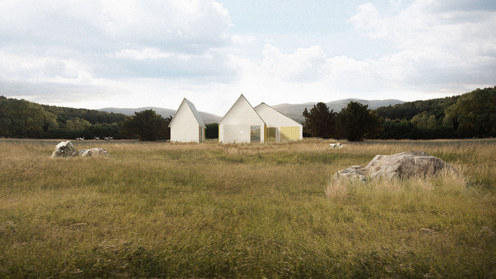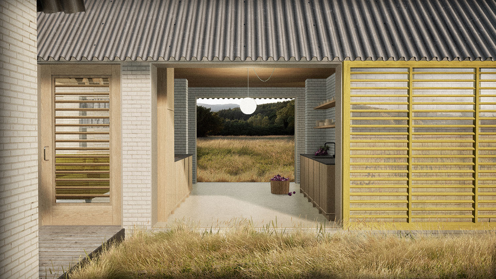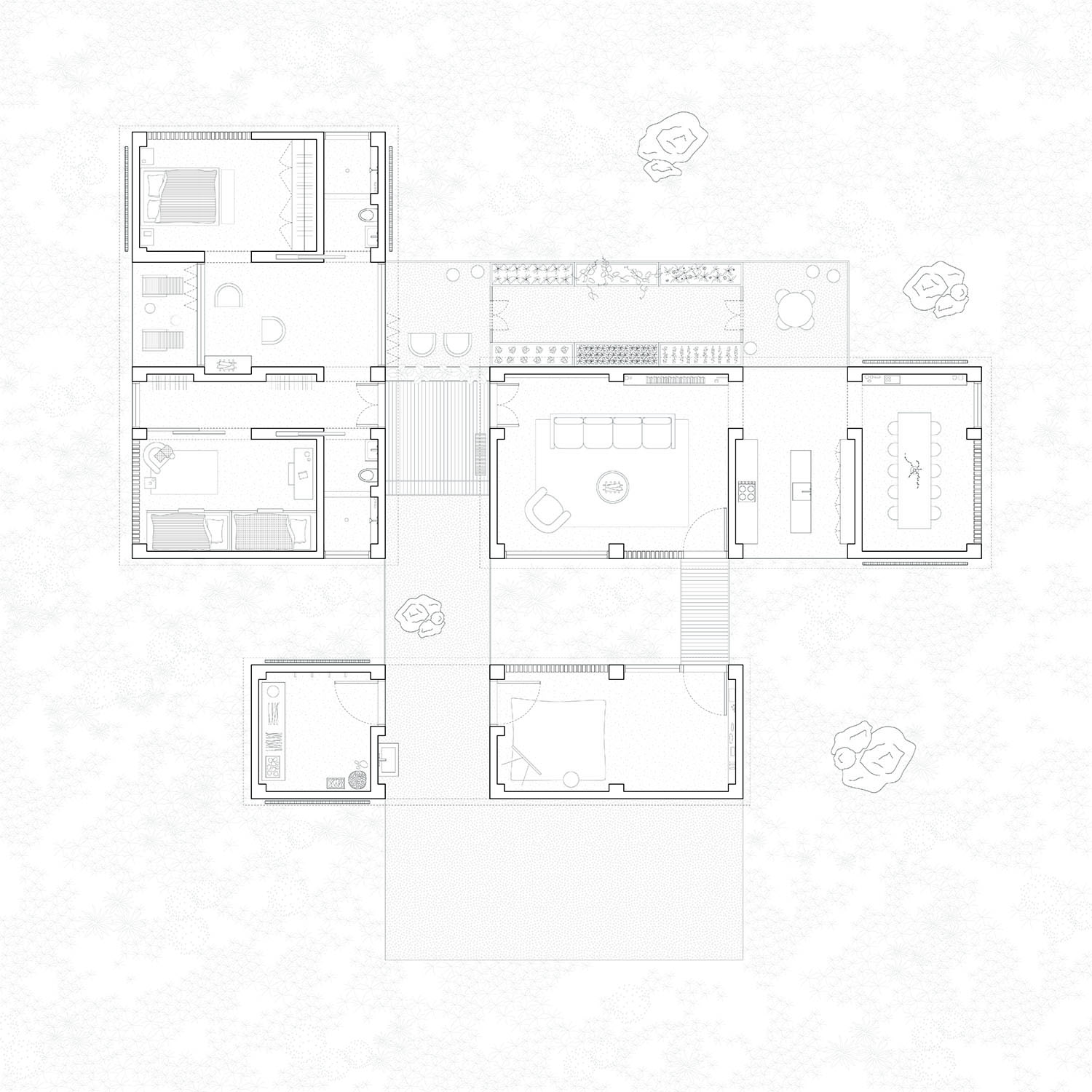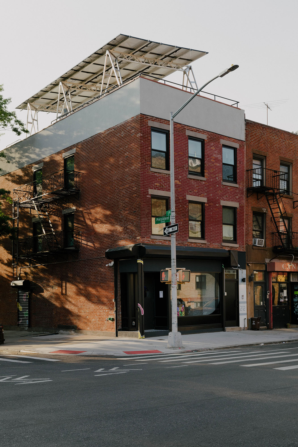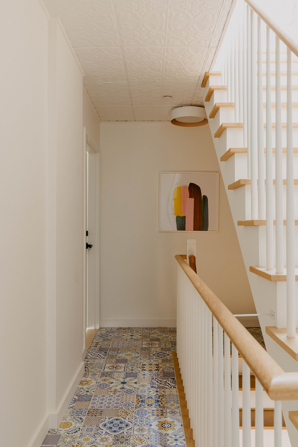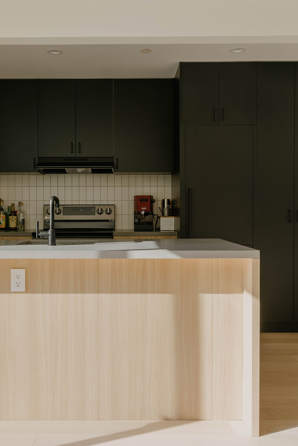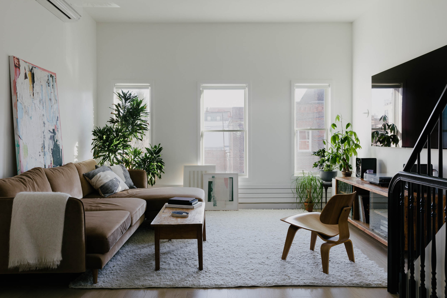
Greenpoint Townhouse
An unconventional stacking of public and private activates this Brooklyn residence.
Services
Location
Client
Status
Type
Overview
A 3-story townhouse in Brooklyn's Greenpoint neighborhood receives a rooftop addition for a young couple who enjoys entertaining. A full gut renovation to the interior creates a rental unit on the ground level, with the owner’s unit occupying the 2nd and 3rd floors. Living, dining, and cooking spaces are elevated to the top floor of the house to take advantage of generous ceiling heights that were uncovered during the course of demolition, and to create proximity to the rooftop amenity. A new open riser stair to the roof activates natural light play in the lower level of the home, while tapered newel posts and black painted railings stitch together historic and modern elements at each floor.
Collaborators
-
Department of Approvals — MEP Engineering
-
Silman — Structural Engineering
-
Orchester Management — General Contracting
-
Nick Glimenakis — Photography
-
Brandon Dean — Art
