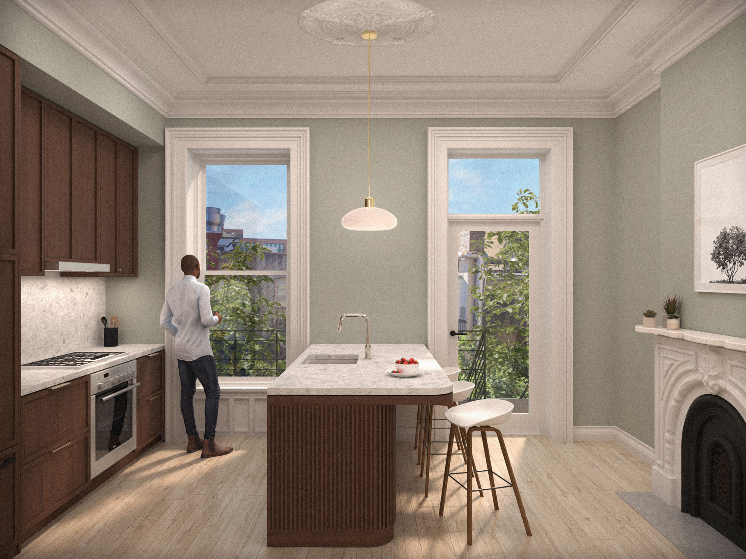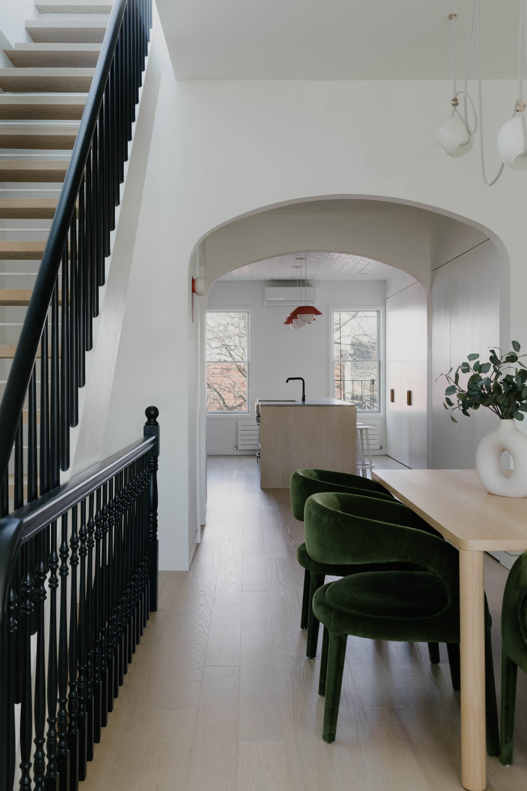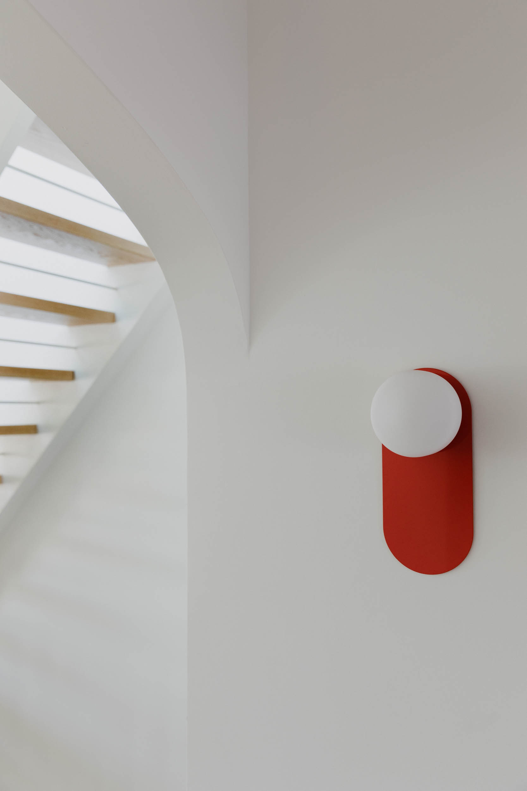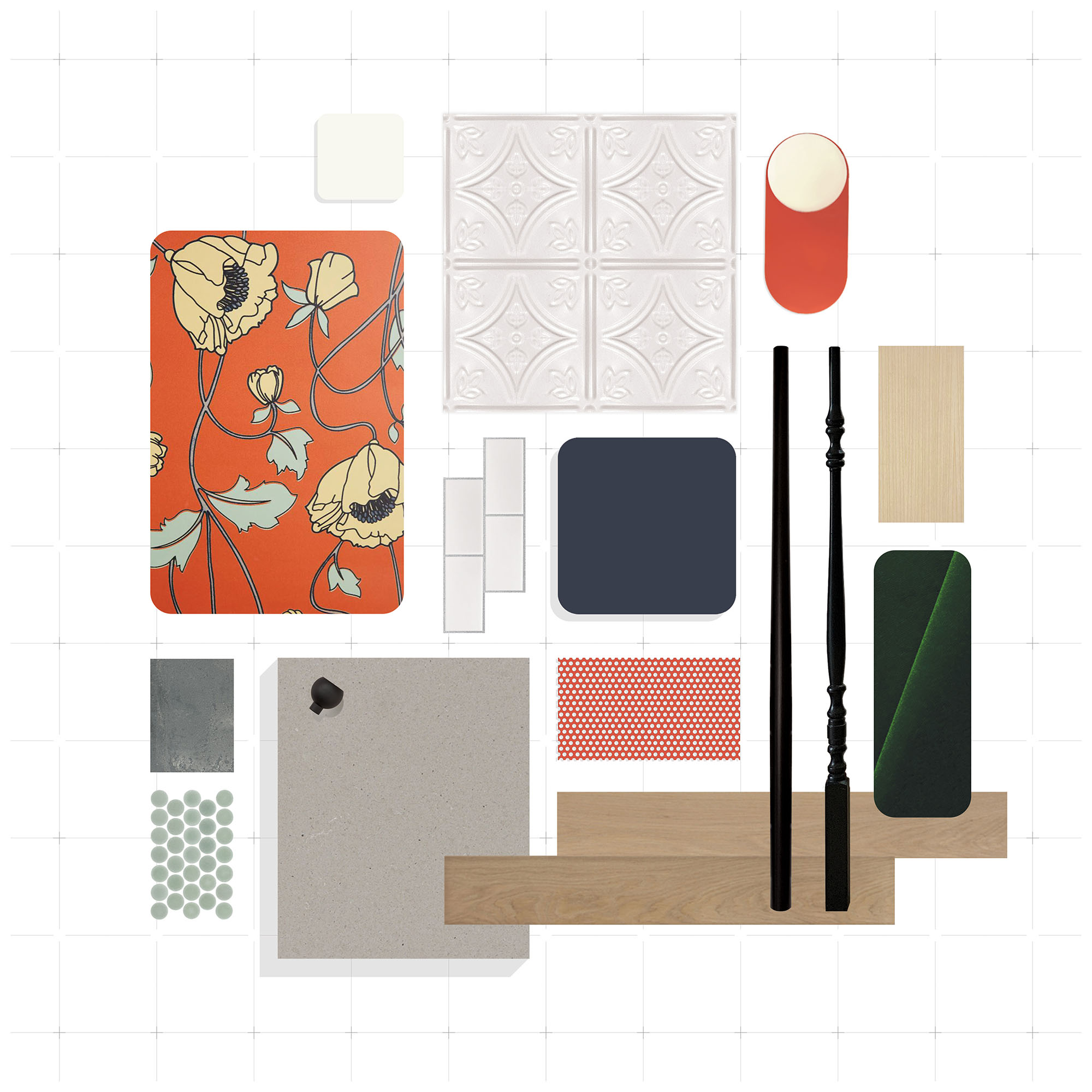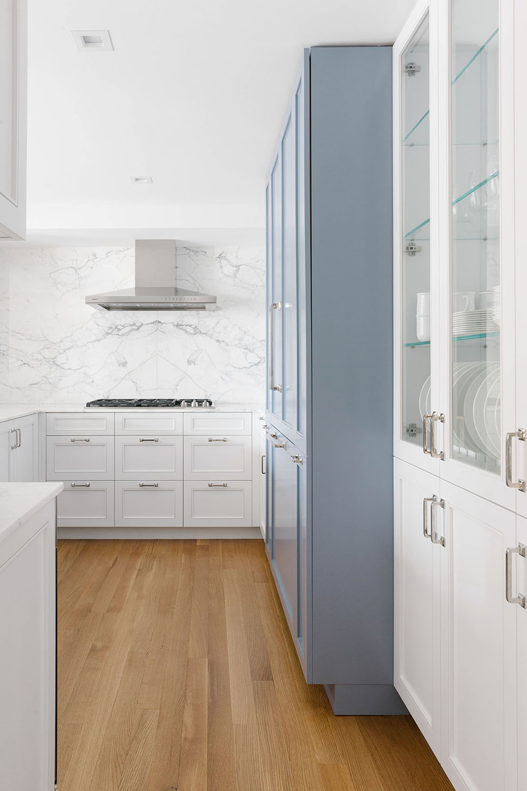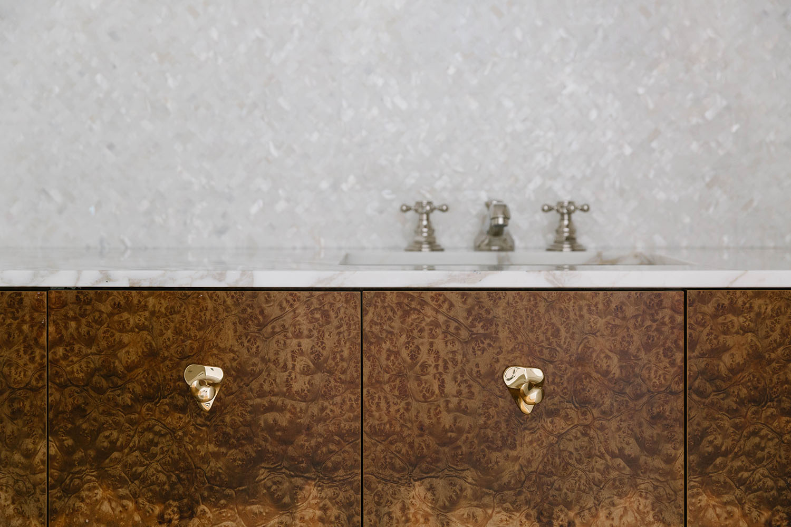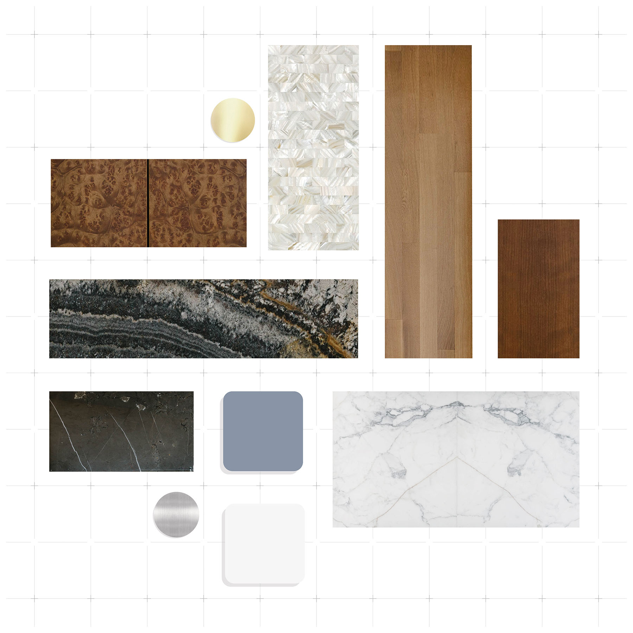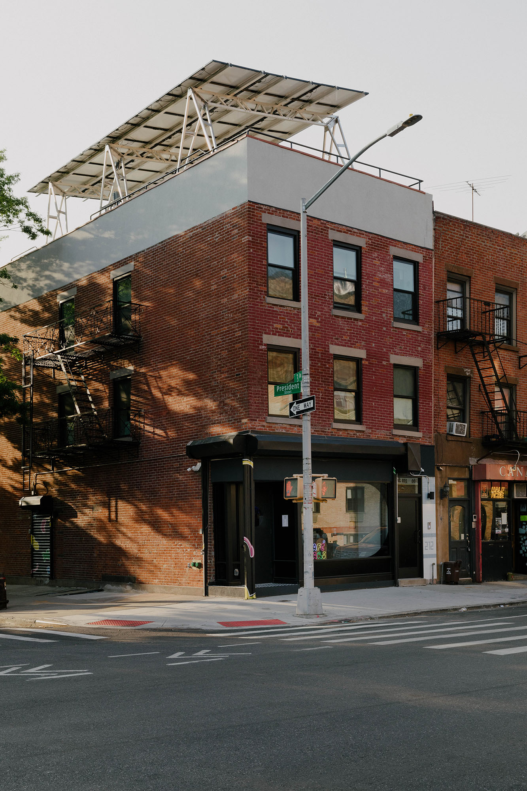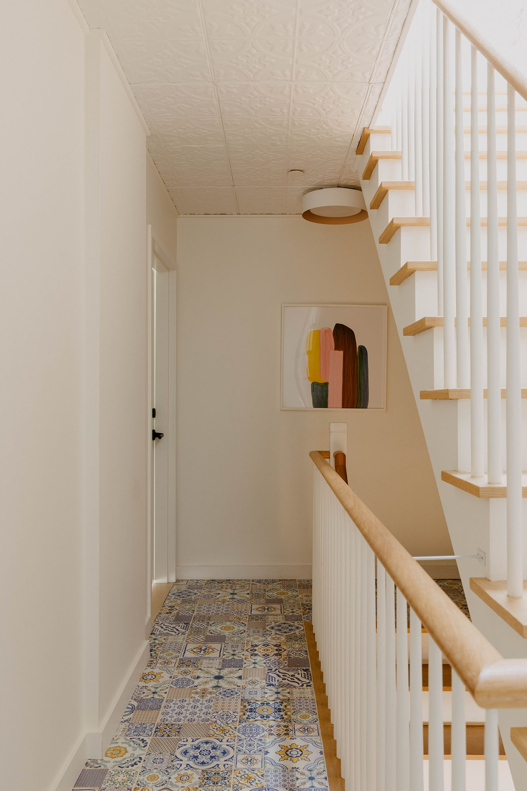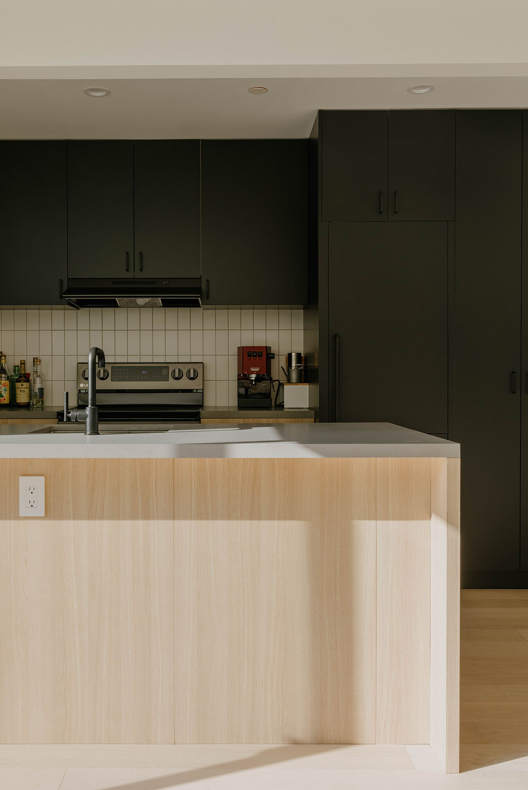
Park Slope Townhouse
A subdivided historic brownstone gets stitched back together.
Services
Location
Client
Status
Type
Overview
This strategic renovation to a historic brownstone in Park Slope focuses its efforts on a brand new gut renovated parlor floor which includes a large kitchen and terrace at the rear, and an open living and dining area at the front.
Much of the charm of the home, including ornate crown moldings, ceiling rosettes, and door and window casings, were in good condition throughout, but had been covered up over the years by a series of indiscriminate and clumsy renovations that subdivided the house into multiple units. The main focus for our design was to celebrate these original details while stitching back together the parlor and upper floors of the house into a single unit for the owner’s use.
The garden level space receives a lighter touch and becomes a separate rental unit.
